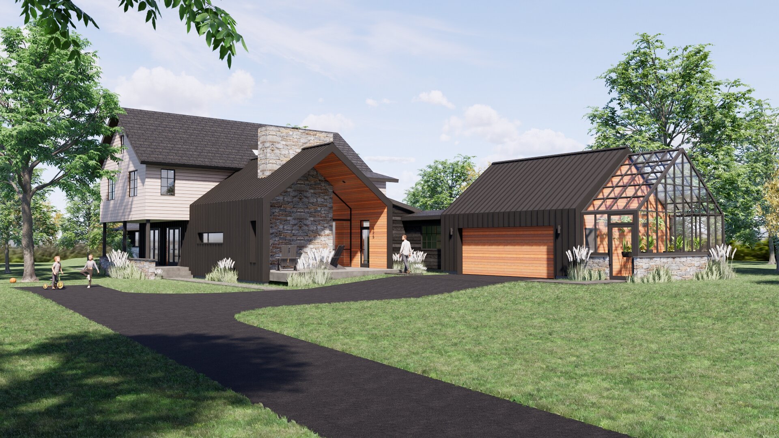
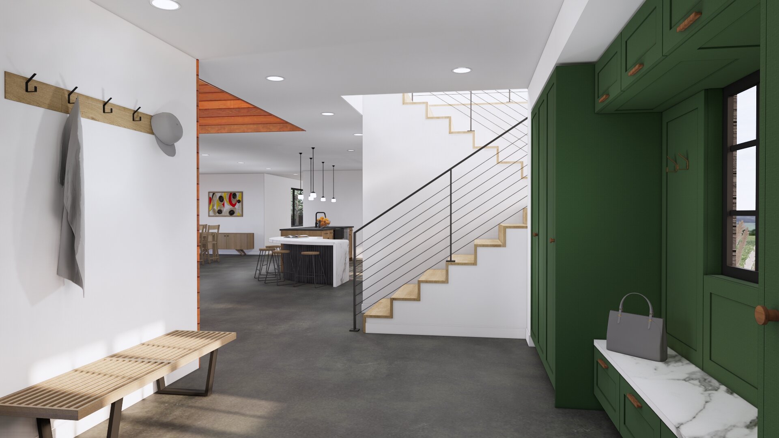
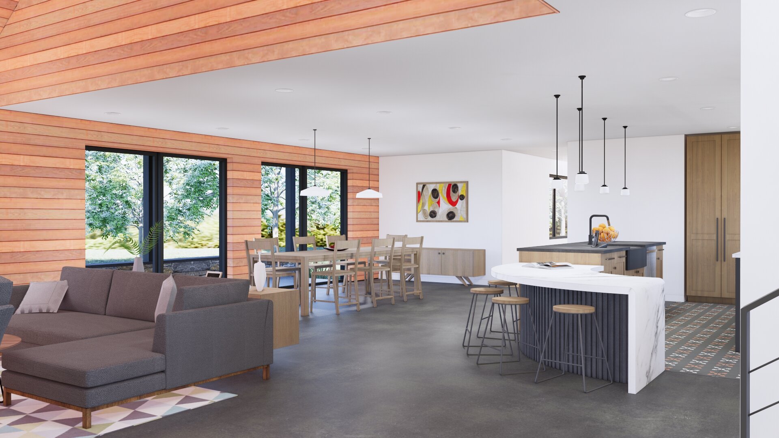
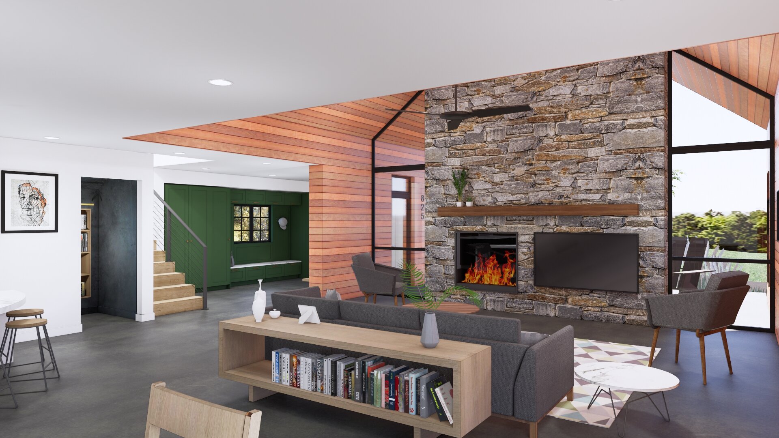
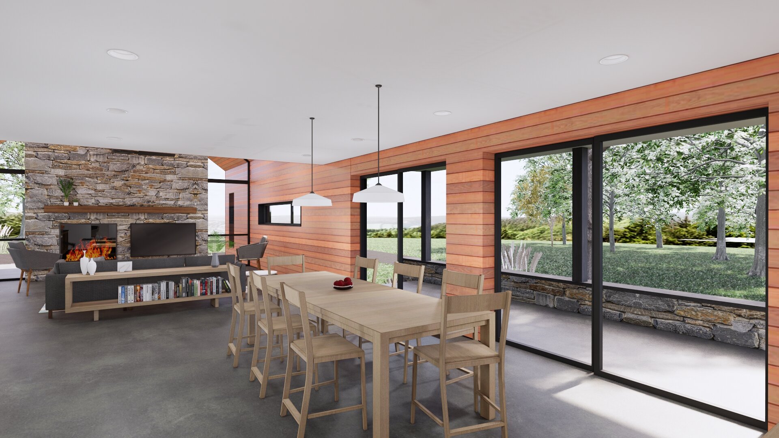
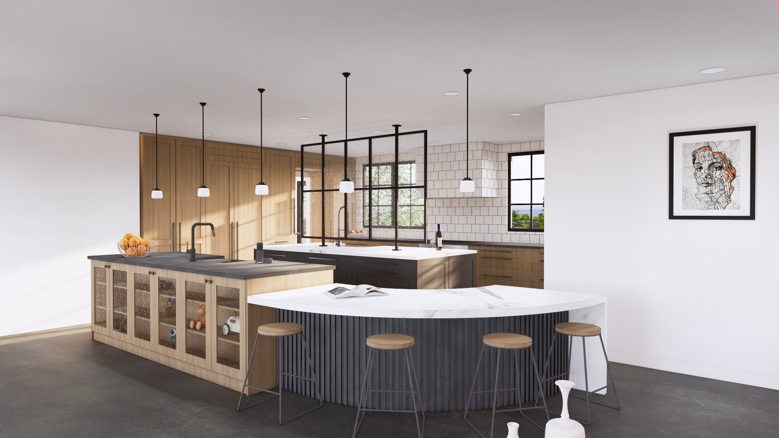
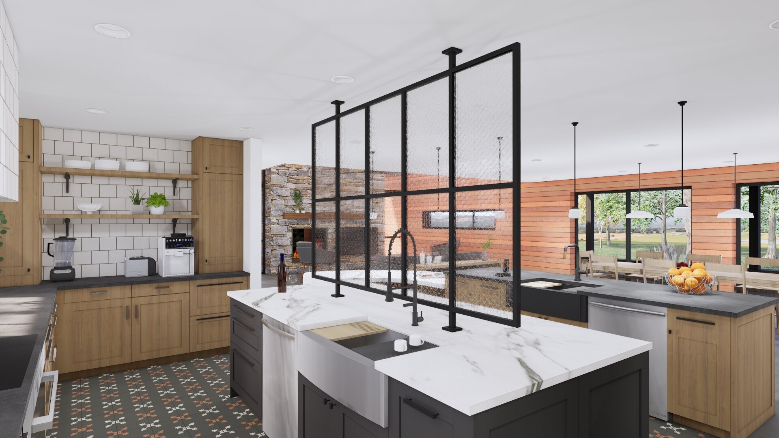
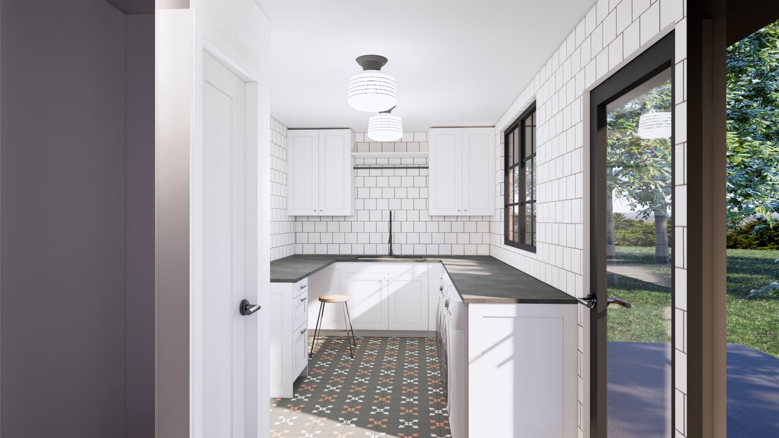
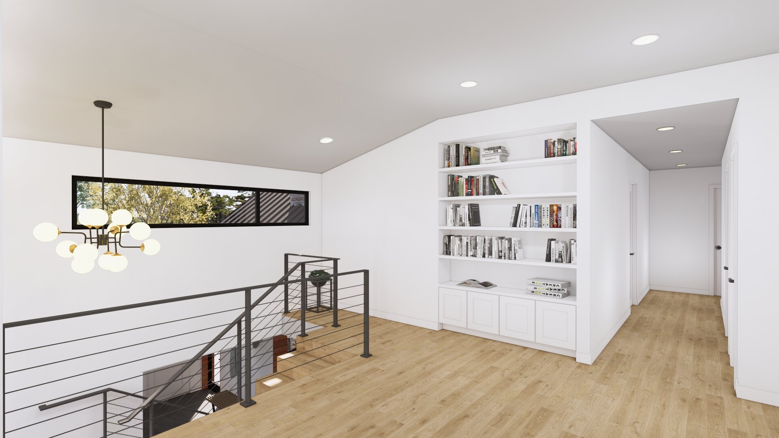
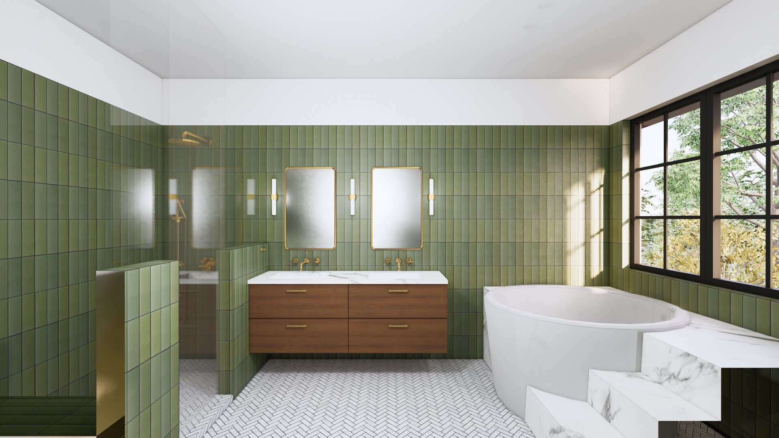
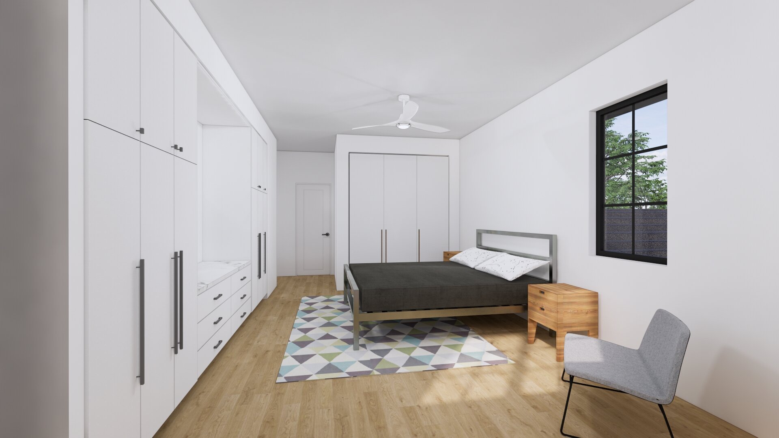
WEST CHESTER ADDITION . West Chester, PA
The owners of the original 1,500sf single story home on the site were looking to either tear down the existing home and start from scratch or create an addition to better serve their needs. Given the aggressive program and budget we chose to maintain the existing home and create a dramatic 2 story addition to the existing home. The design is anchored by two modern gabled forms, one which houses the vaulted living room space and the other the garage and greenhouse. The volumes are clad with standing seam metal on the roof and walls with cedar cladding on the interior creating a warm counterpoint. The program creates an enlarged and open kitchen-living-dining area, mud room, and laundry room on the ground floor, with 3 additional bedrooms and 2 bathrooms on the second floor. The addition maintains an existing family room and in-law suite.
All renderings © Studio Robert Jamieson
