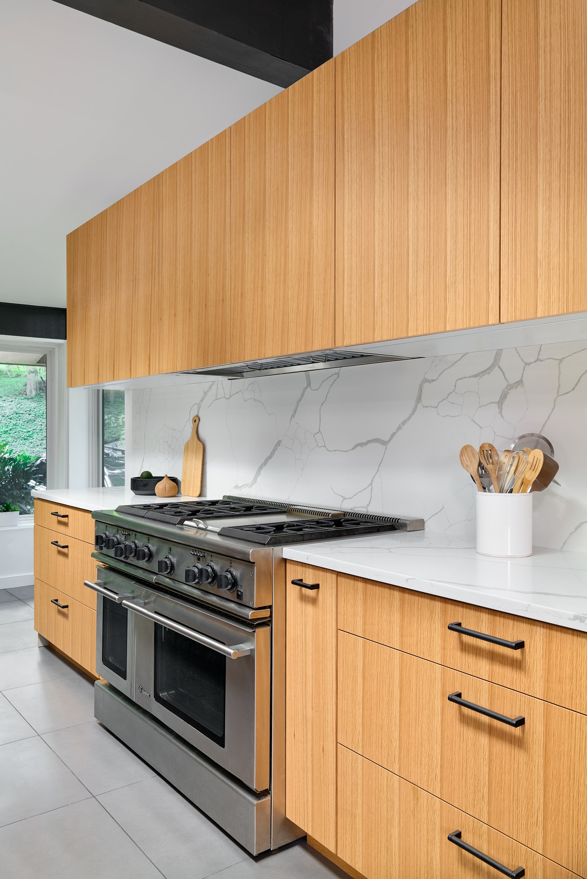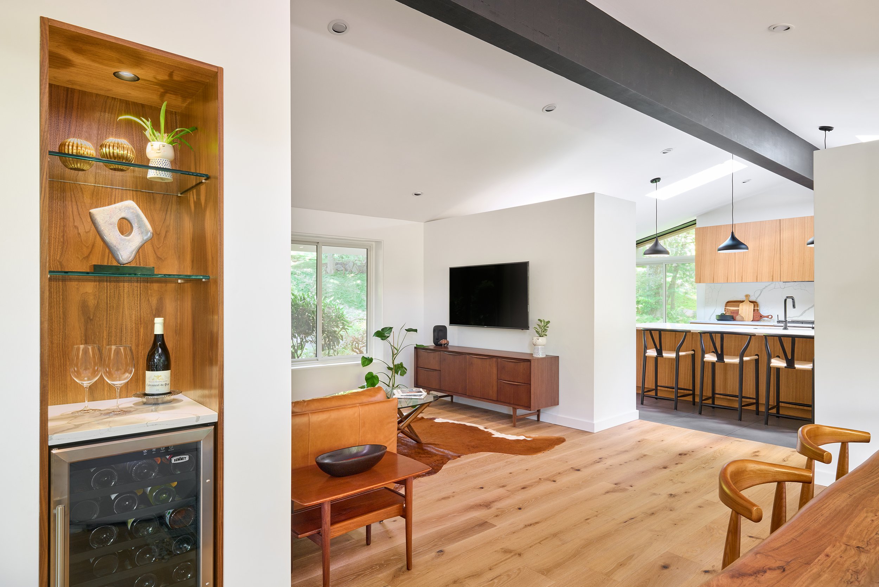
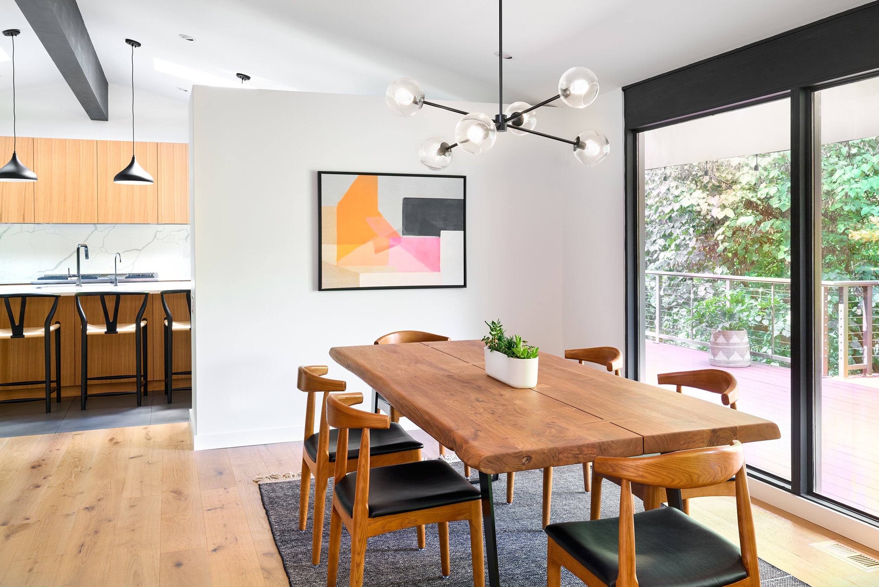
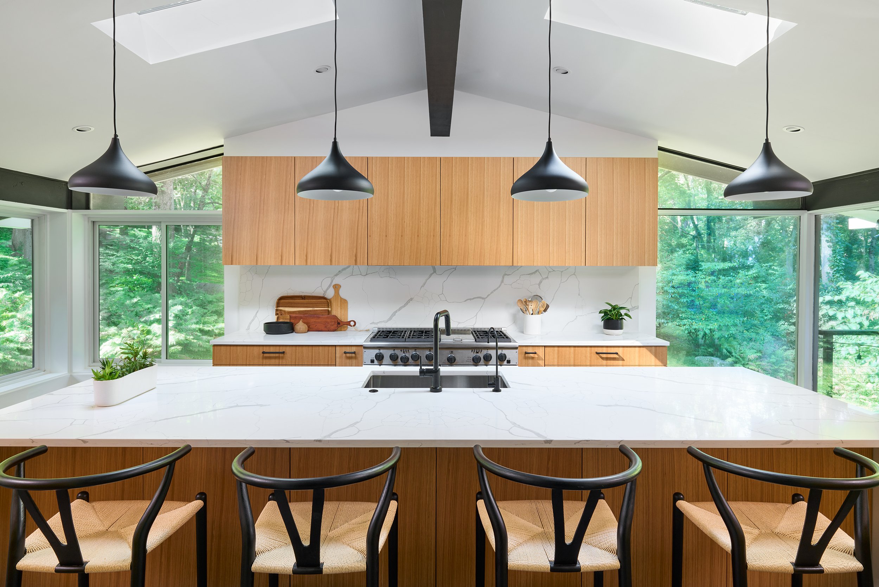
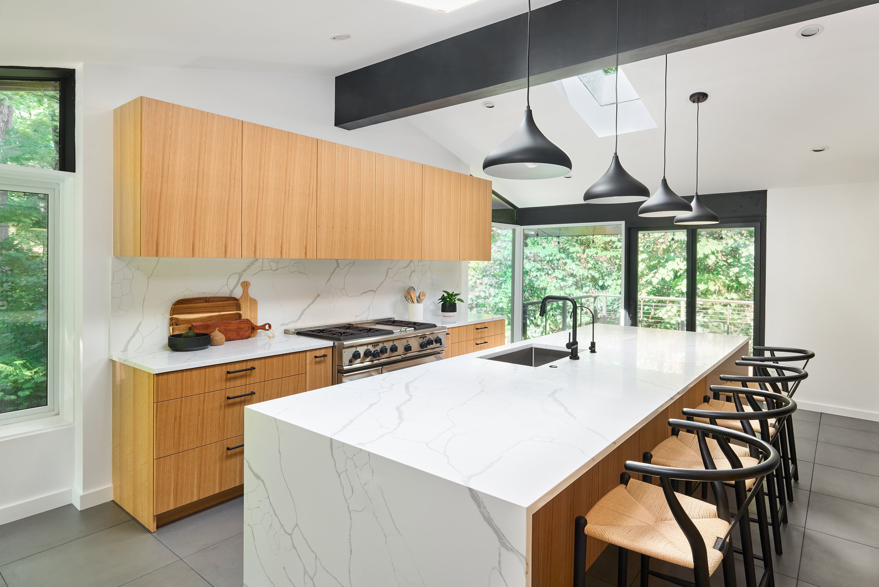

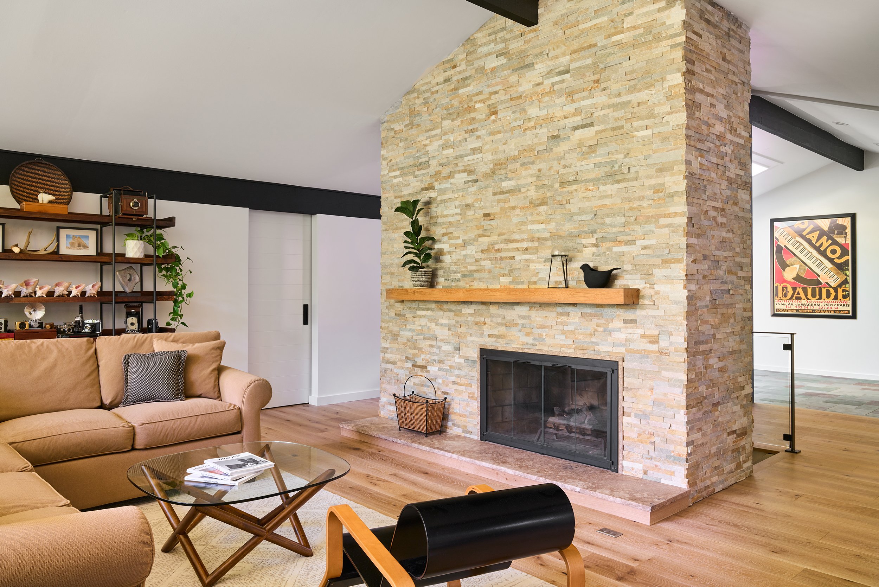
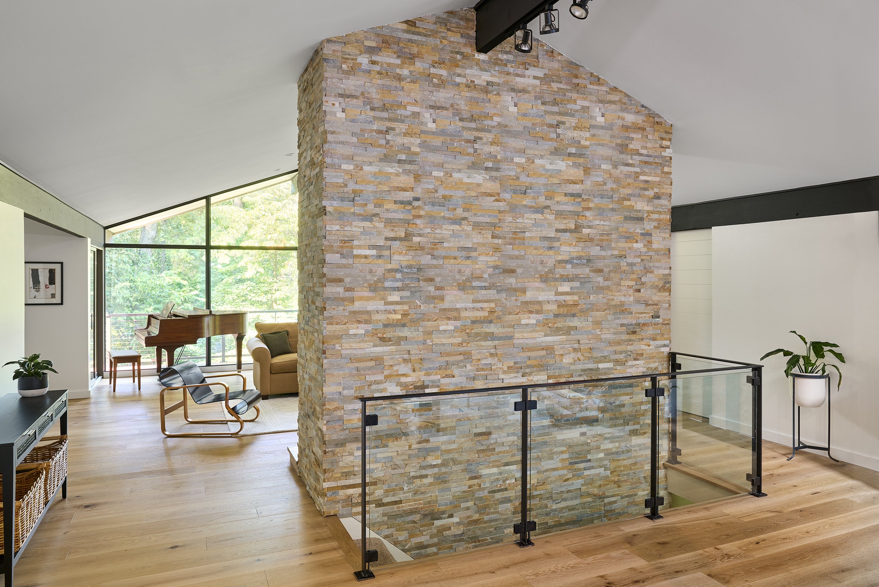
VALLEY ROAD . Villanova, PA
The owners wanted to renovate the main level of their 1972 McElroy Contemporary. We explored design options for how to reconfigure the existing kitchen, dining and den spaces which were walled off from each other. We chose to reposition the kitchen symmetrically between 2 corner windows, precluded by the dining and den spaces. The Kitchen being separated by partial height walls flanking a large opening that hold full ht. pantry cabinets and a built-in refrigerator. The dining area, is the only space that stayed where it was, but now has a completely different feel, open to the rest of the home. The entry and living room were also completely redone with new stone cladding and reclaimed timber mantle at the fireplace along with a steel and glass guardrail at the stair to the lower level. We also added new white oak flooring except the kitchen which got porcelain tile.
All photographs © Paul Bartholomew Photography

