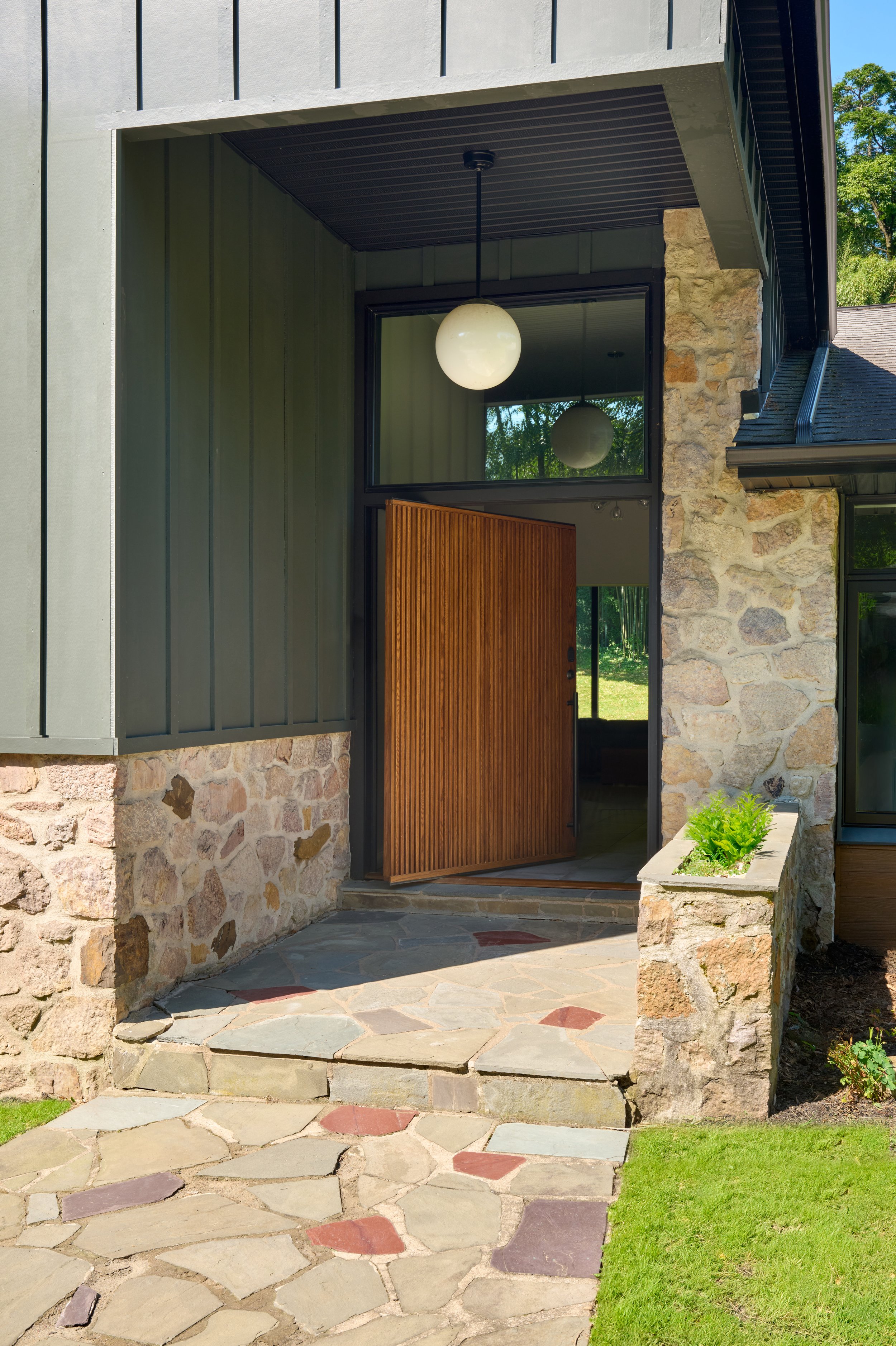






SPRAGUE ROAD, Penn Valley, PA
We completely updated the exterior of this split-level, Mid-Century rancher by installing new exterior siding and windows along with a new custom offset pivot entry door. We used composite siding to connect the upper floor windows in a modern ribbon across the facade. On the interior, we completely redesigned the kitchen/living/dining room, removing load bearing walls that seperated them into individual rooms and transforming it into a shared open plan with a vaulted ceiling accented by oak clad collar ties. The existing den was updated by further opening it to the kitchen, installing a tall sliding glass door and installing a new glass corner inset gas fireplace with a steel and artisan plaster surround. The ceiling in this space was also clad in white oak, maintaining a visual connection with the clad beams in the kitchen/living/dining space. The existing split level stair was also updated with custom wood treads, steel risers and handrail.
All photographs © Paul Bartholomew Photography



