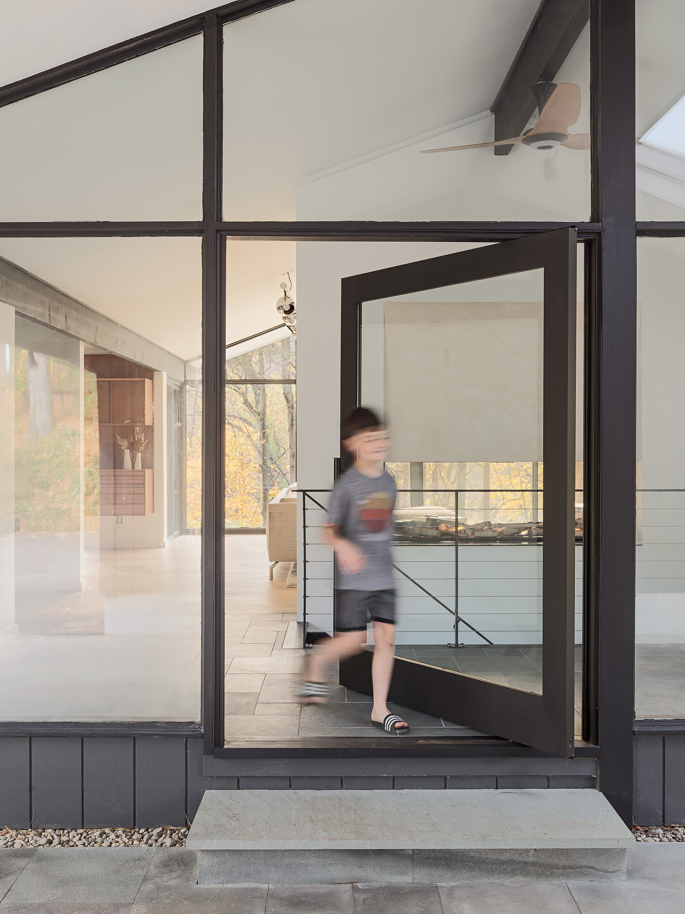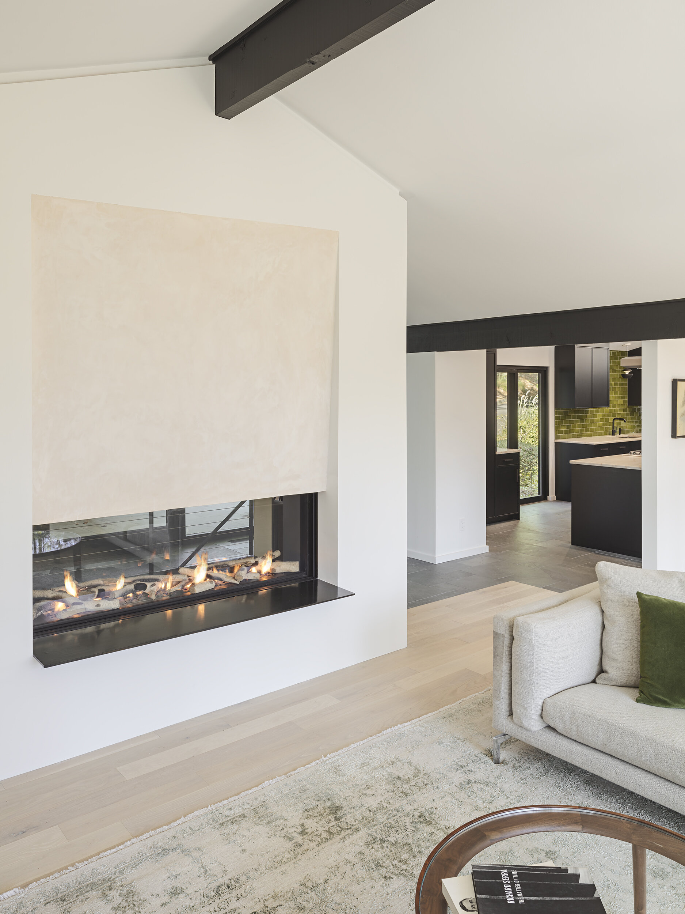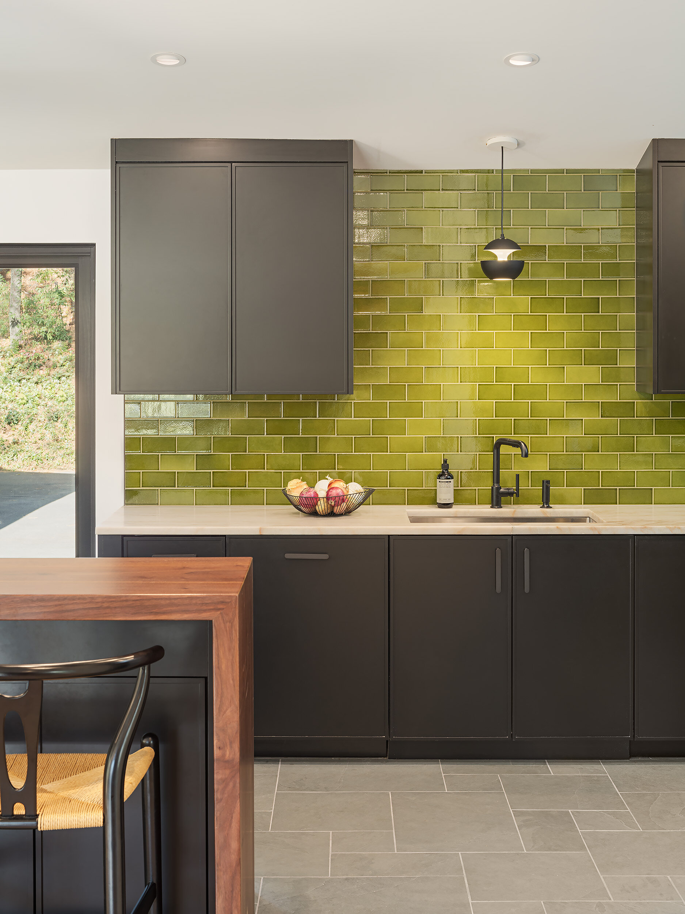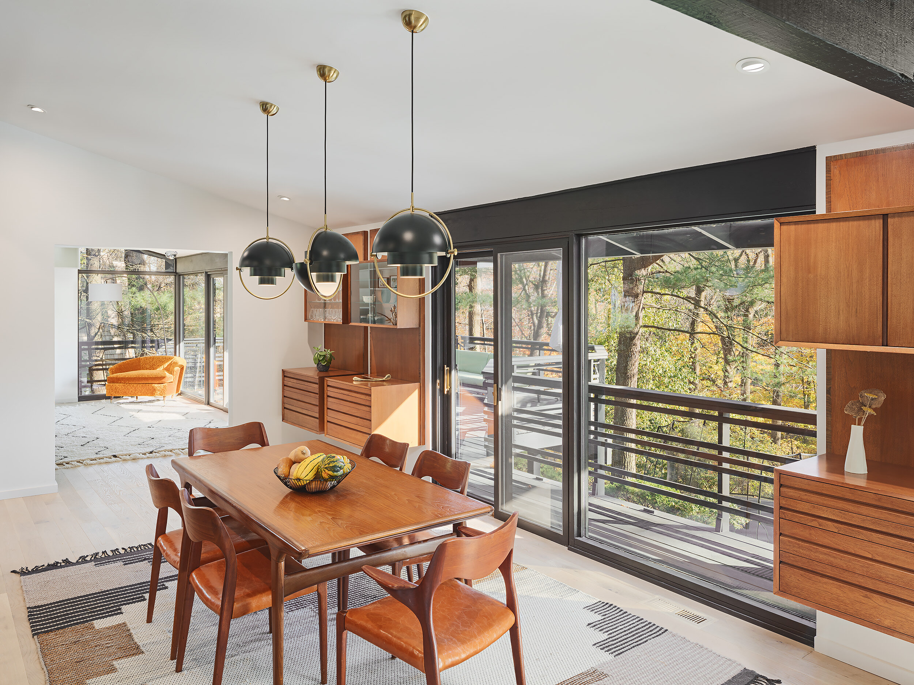
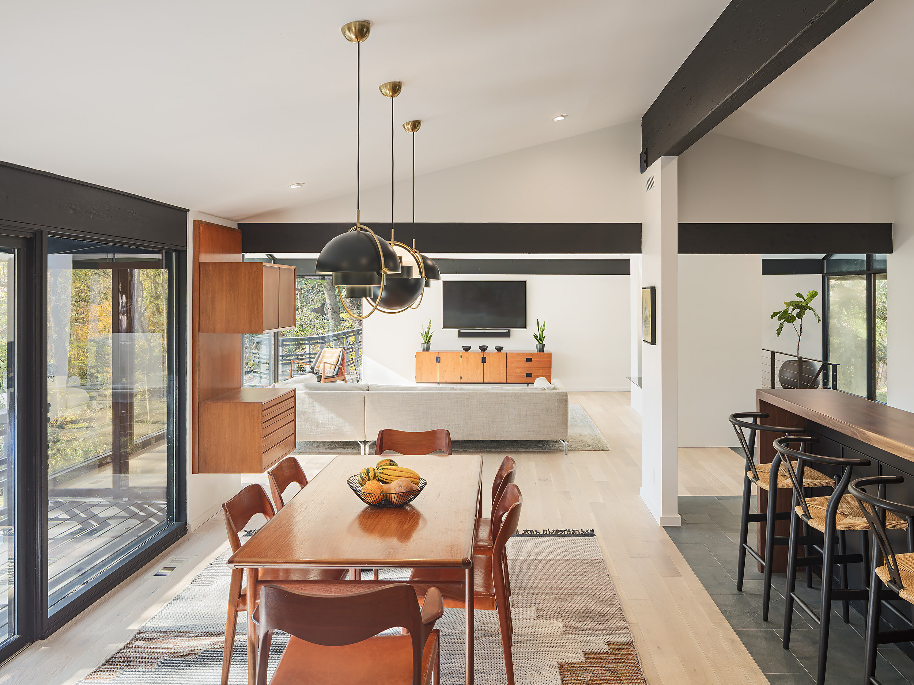

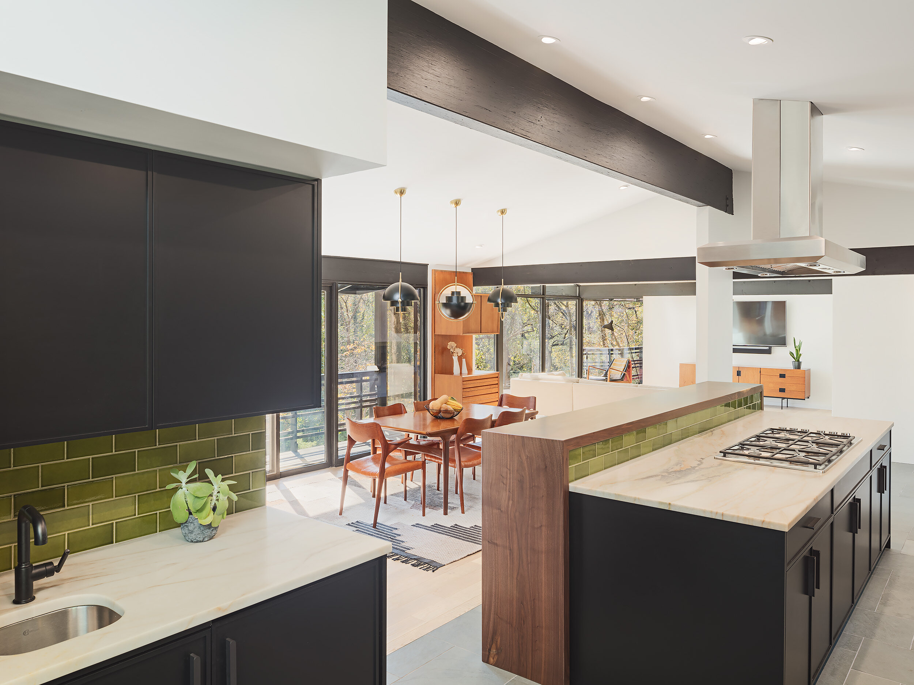
SPRAGUE CIRCLE . Penn Valley, PA
This 4,000sf McElroy contemporary home built in 1974 has been drastically updated on the main level. Beginning with the replacement of the traditional wood entry door and side-lite with a single larger offset-pivot glass entry door. The entry floor tile was replaced with a Versailles pattern green slate to bring the look of the existing exterior bluestone paving in to the home. The existing stair guardrail was replaced with a blackened steel and stainless steel cable railing and handrail to the lower level. The existing fireplace, separating the entry and living room was removed and a large linear pass-thru fireplace was installed, creating a visual connection between the spaces and a dramatic and warm view from both sides. The fireplace hearth is a singular plate of blackened steel to echo the stair railing, with the wall above has been subtly angled back to the opening and finished with artisan plaster.
The wall between the existing kitchen and dining room was removed to allow for greater visual connection between the spaces and an improved layout. The new spaces are anchored by a 10' island with an elevated reclaimed walnut top for bar seating. The entry slate also flows into the kitchen to complement matte black cabinetry and a pop of color with backsplash tiles by Heath Ceramics. These spaces received all new slate and bleached oak flooring, painting and lighting to complete the look.
All photographs © Sam Oberter Photography

