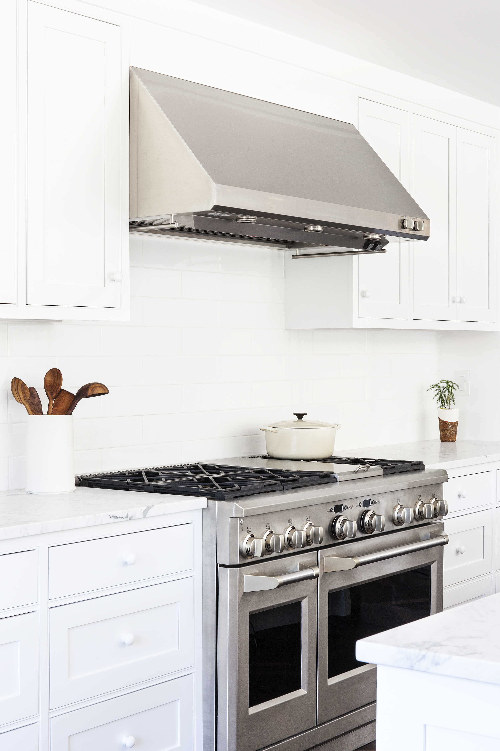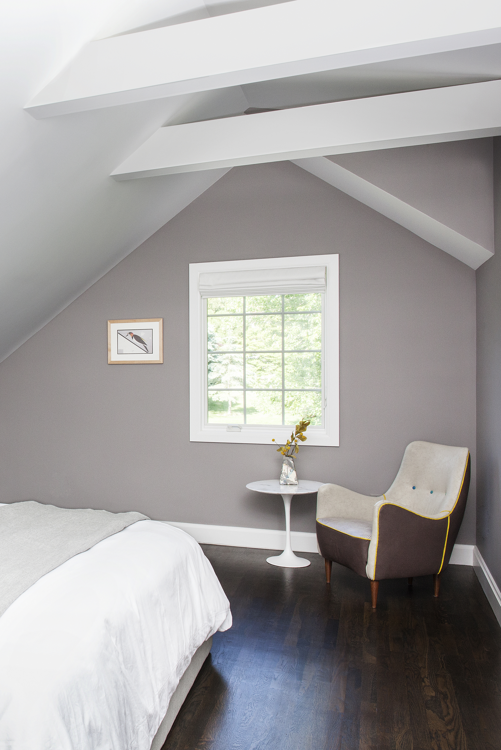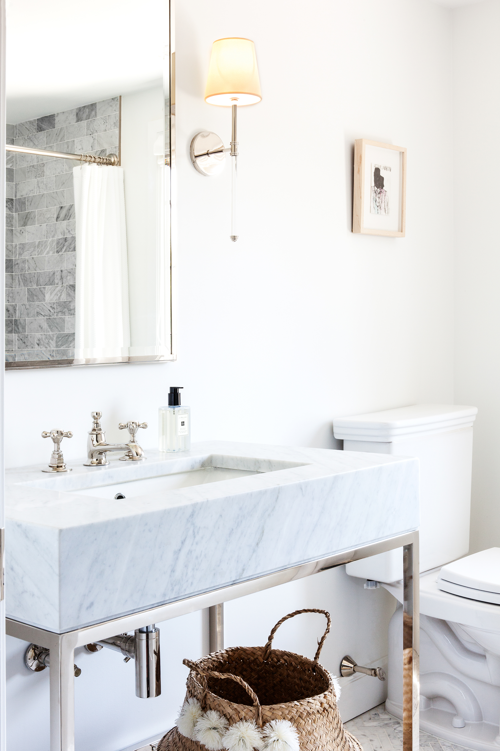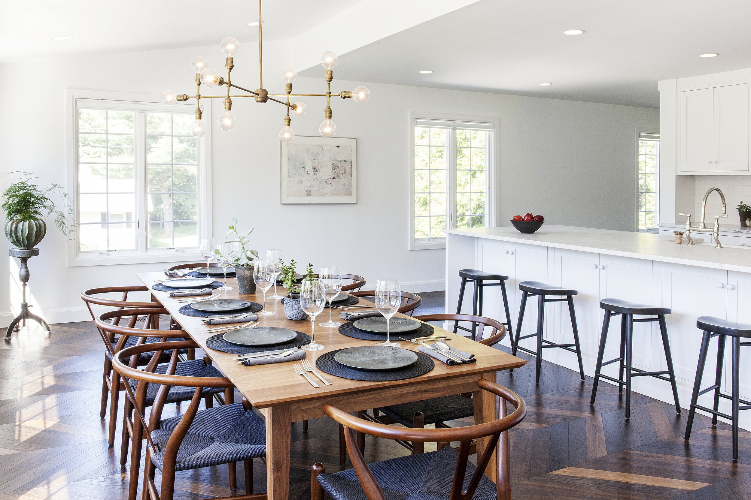
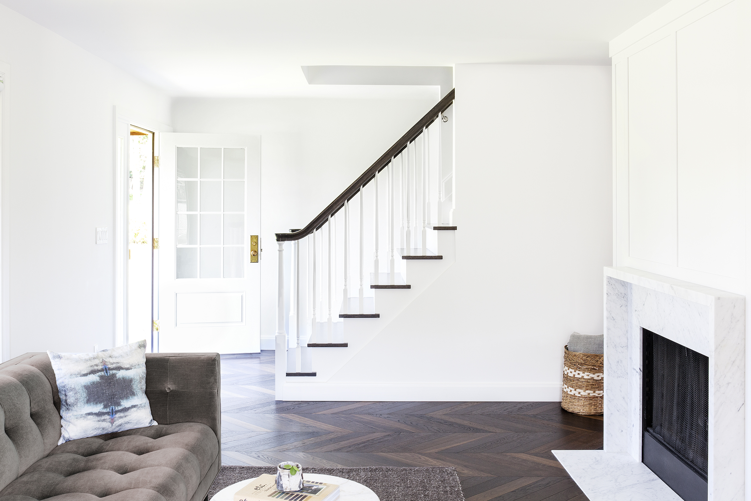
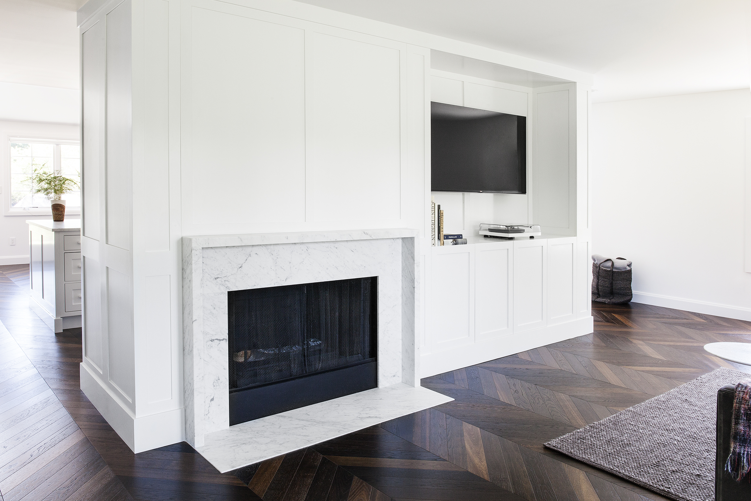
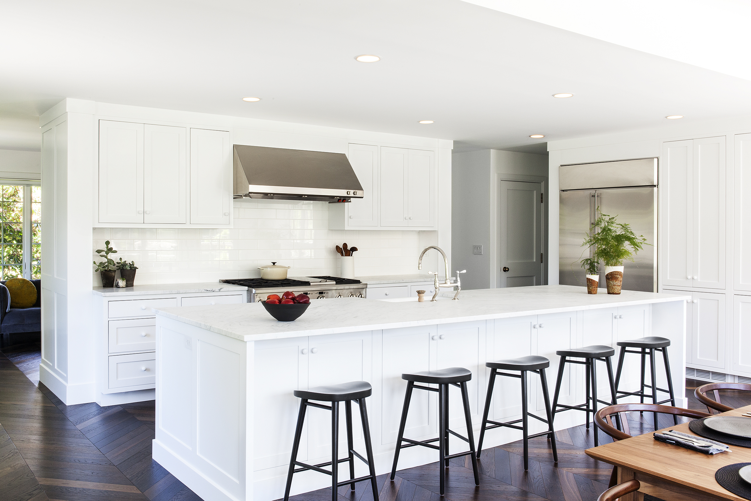
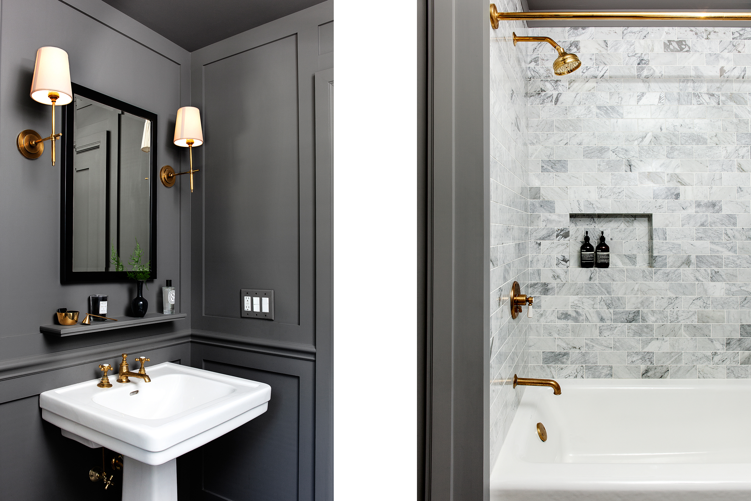
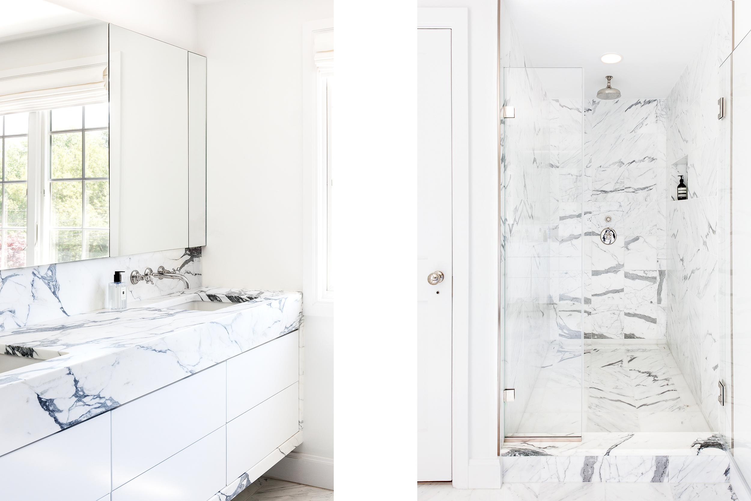
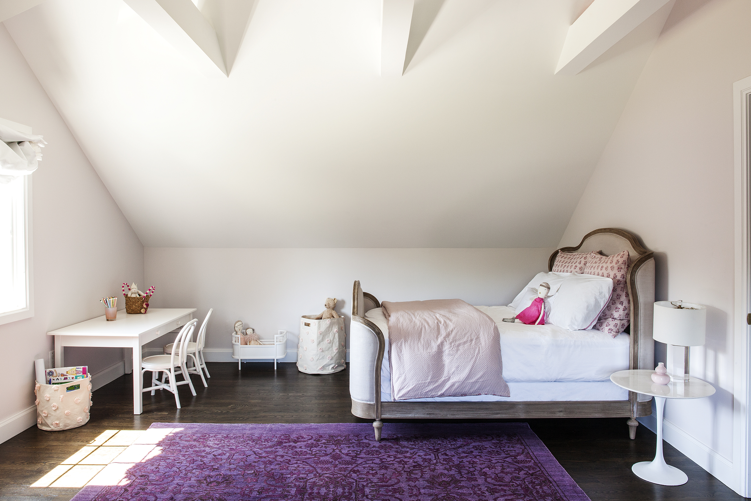
SHELTER ISLAND . Shelter Is., NY
This 2,000 sf private residence on the North Shore of Long Island is the weekend home of a Manhattan family of three. The home was completely renovated, every surface being touched and the existing plan dramatically altered. The original kitchen was an enclosed room with a 'sun-room' set off of it to the rear of the home. The structural wall between what is now the kitchen and dining areas was removed, creating a unified space for cooking, eating and entertaining.
Stained oak chevron floors were installed throughout the ground floor, with the existing oak floors stained to match upstairs. The existing fireplace received a new bianco carrara hearth and mantle set into a paneled enclosure that acts as the fulcrum between the living room and kitchen.
Both full bathrooms were completely renovated. The lower level with custom painted wood paneling and unlacquered brass fixtures, while the upper level has a carrara marble vanity, floor and wall tile. A new primary bathroom was also added with a custom statuary marble vanity. The ceilings in the upper level bedrooms were vaulted, creating more dramatic space.
All Photos © Heidi's Bridge.

