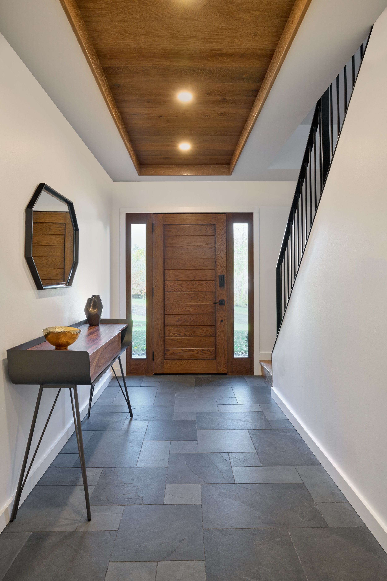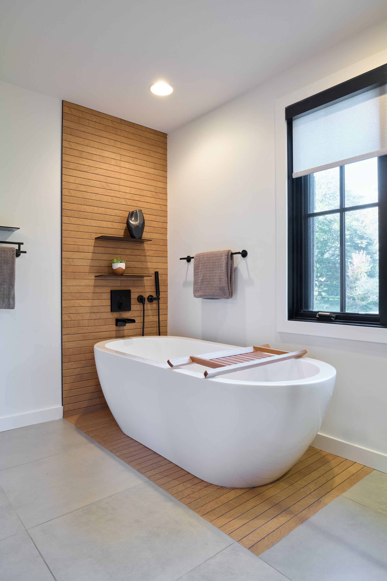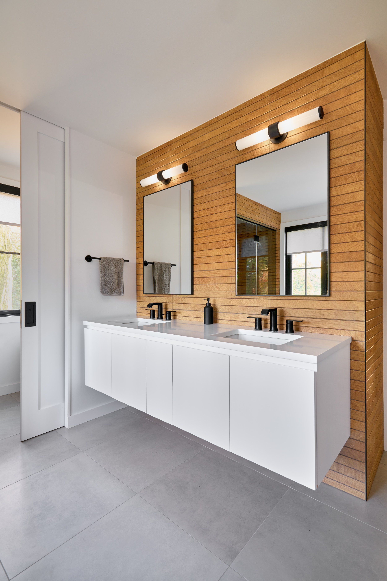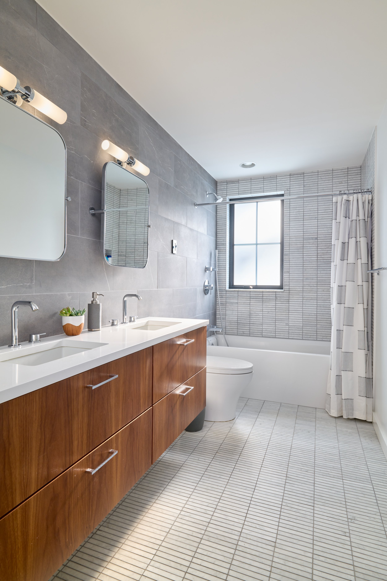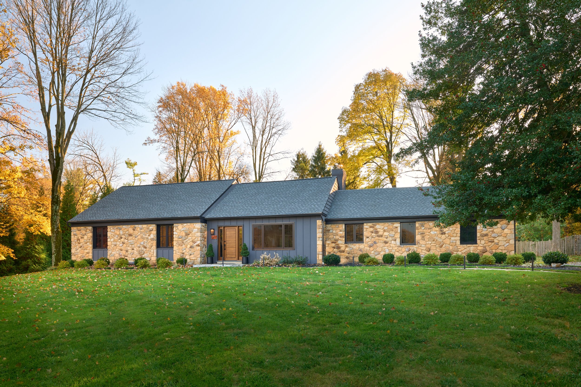
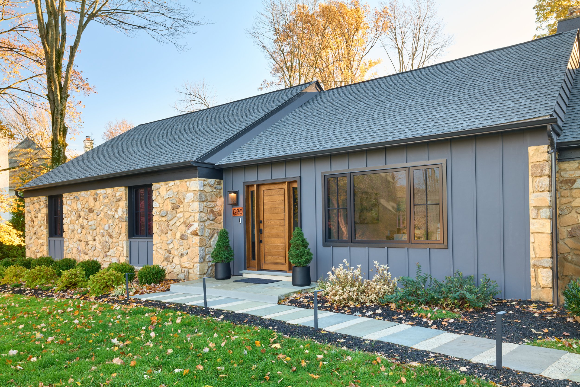
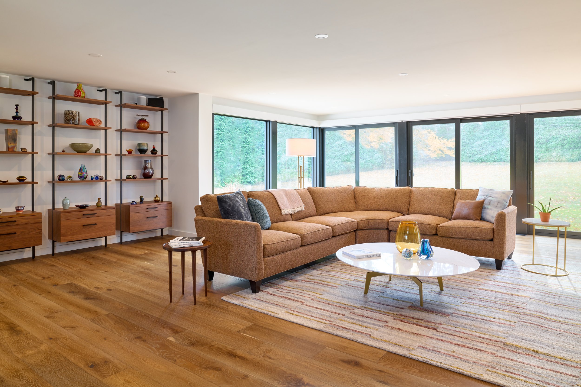
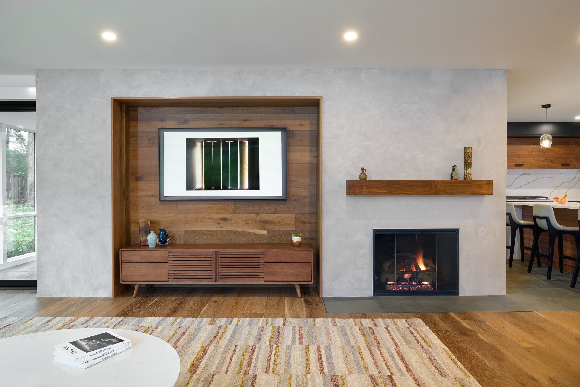
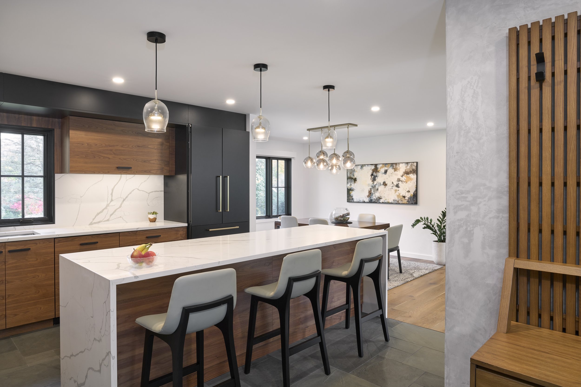
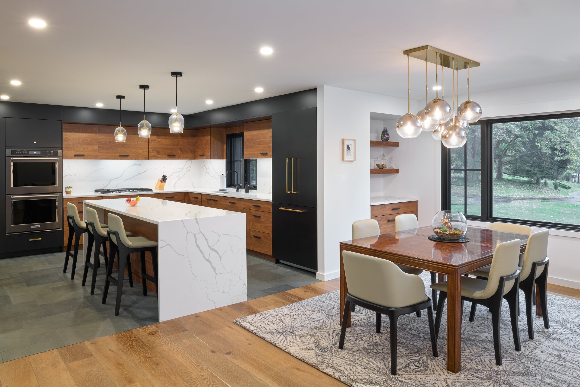
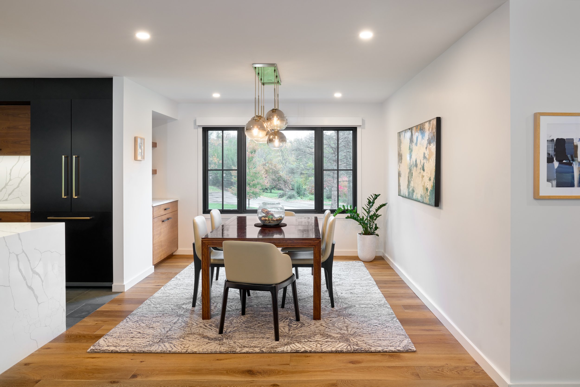
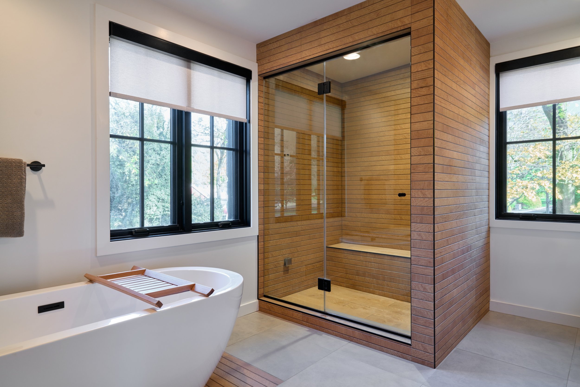
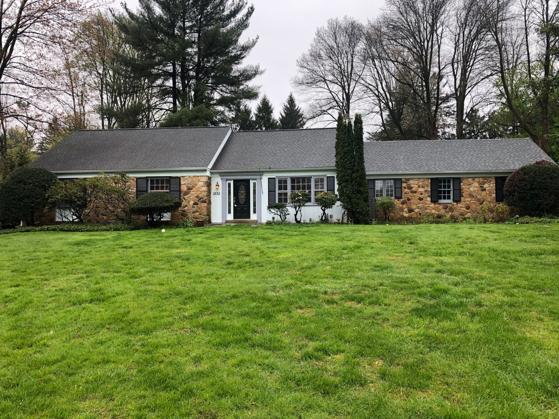
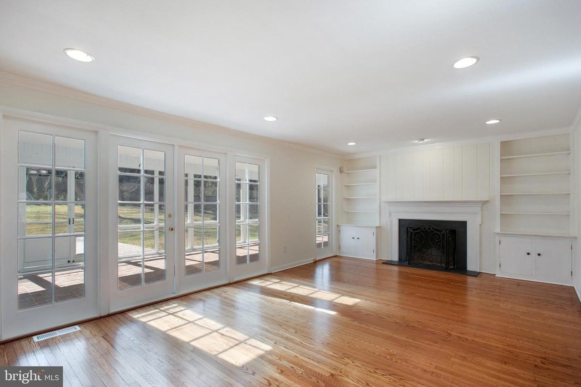
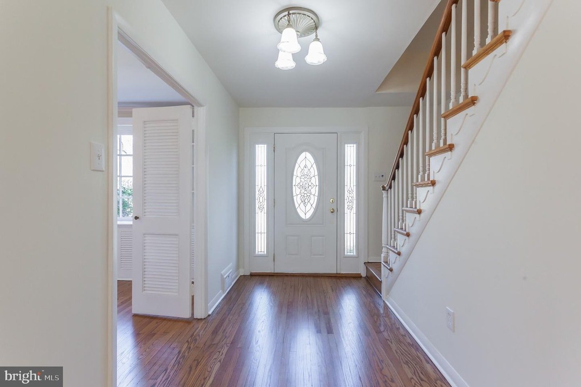
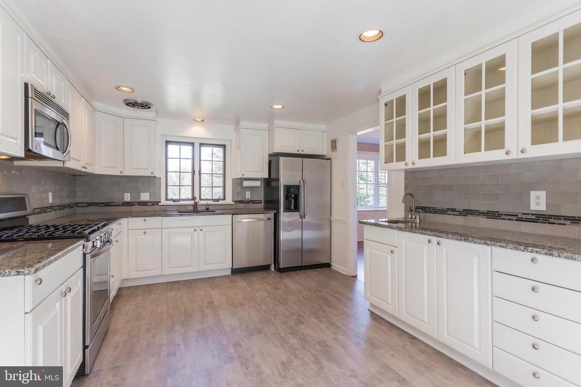
PAGE TERRACE . Villanova, PA
We completely gut renovated this 1957 traditional ranch home by removing interior walls between the existing living, dining and kitchen spaces to create an open floor plan for entertaining. The existing living room was nearly doubled in size by enclosing the existing screened in porch with new sliding glass doors offering views to the landscape beyond. The new gas insert fireplace features a built in nook for TV/Entertainment clad in fumed oak, and surrounded by artisan plaster. The kitchen features a combination of matte black and walnut cabinetry and a slate floor. The entry received a custom fumed oak entry door, slate floor, steel stair railing and fumed oak coved ceiling. The primary bathroom was relocated and enlarged to feature wood-look porcelain tiles at the steam shower, freestanding soaking tub and double vanity to create a spa-like atmosphere. The new guest bathroom includes a new walnut double vanity and a mix of stone look porcelain wall tiles and carrara marble mosaic floor tiles. The exterior was updated with all new doors and windows, in black with black trim and grey vertical batten siding, giving a modern twist on this once traditional home.
All photographs © Paul Bartholomew Photography

