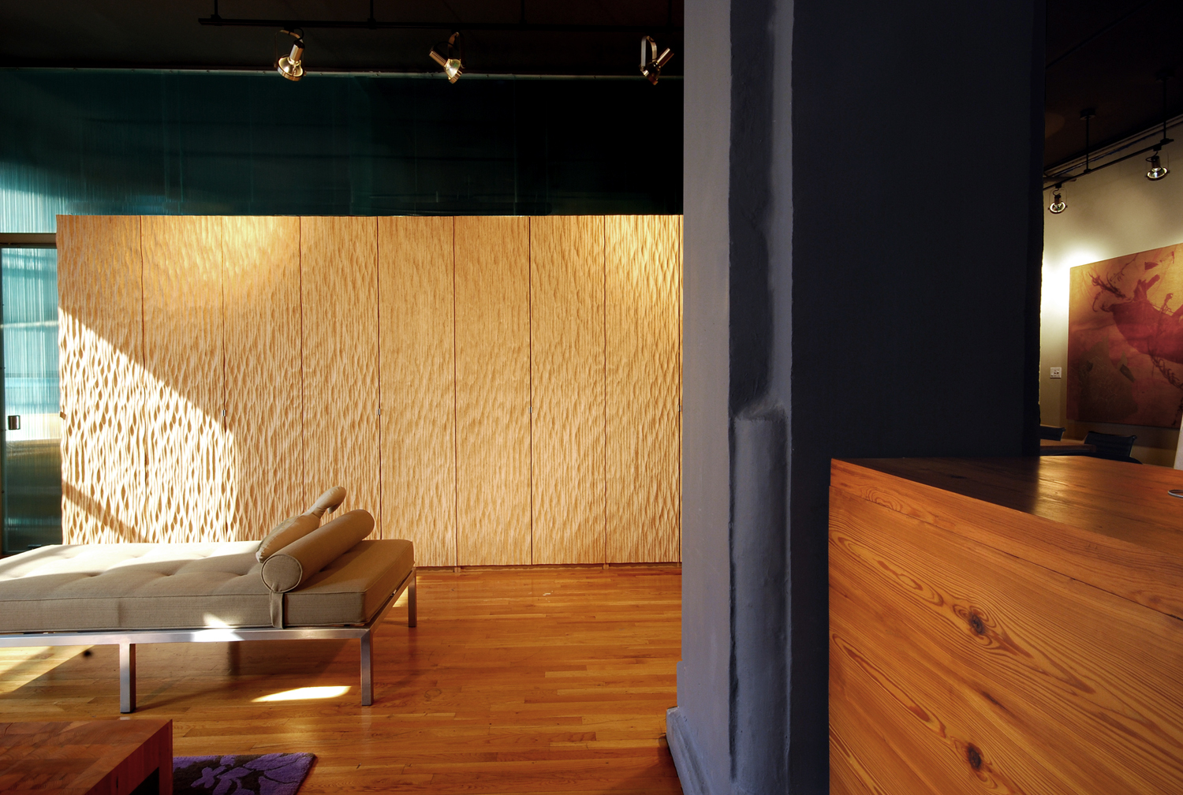
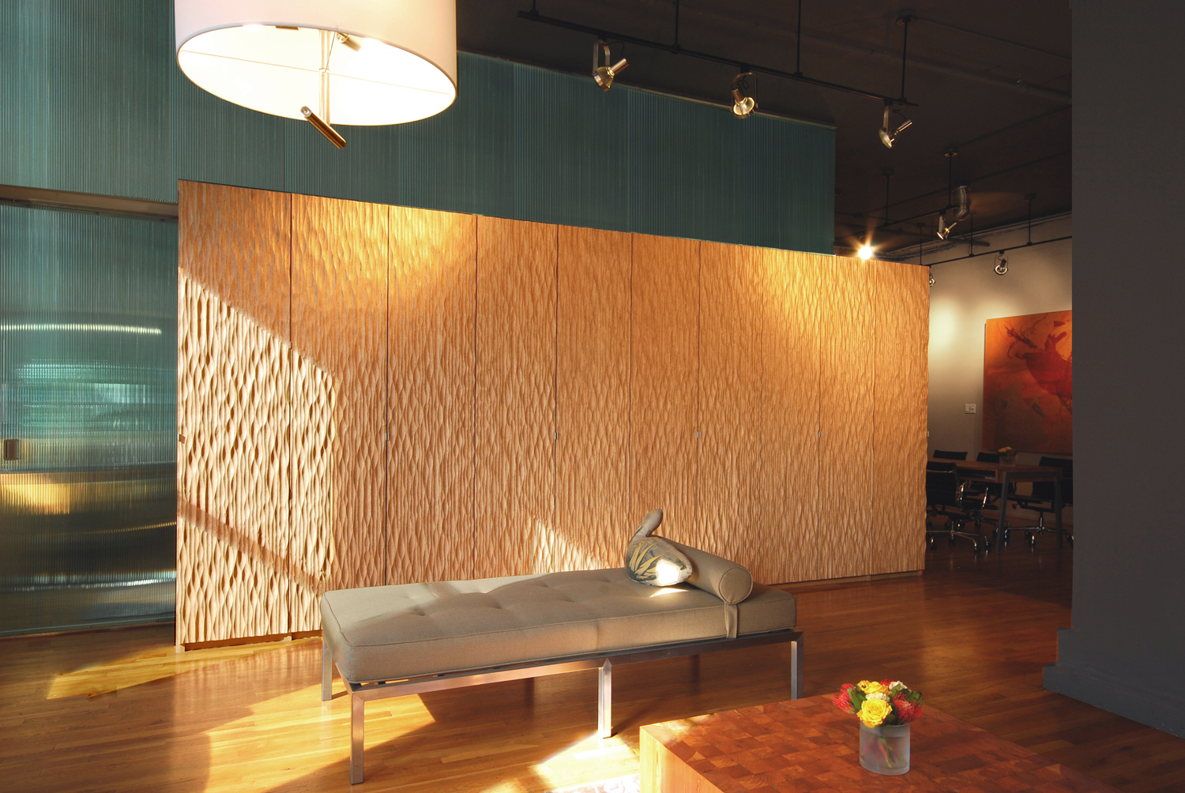
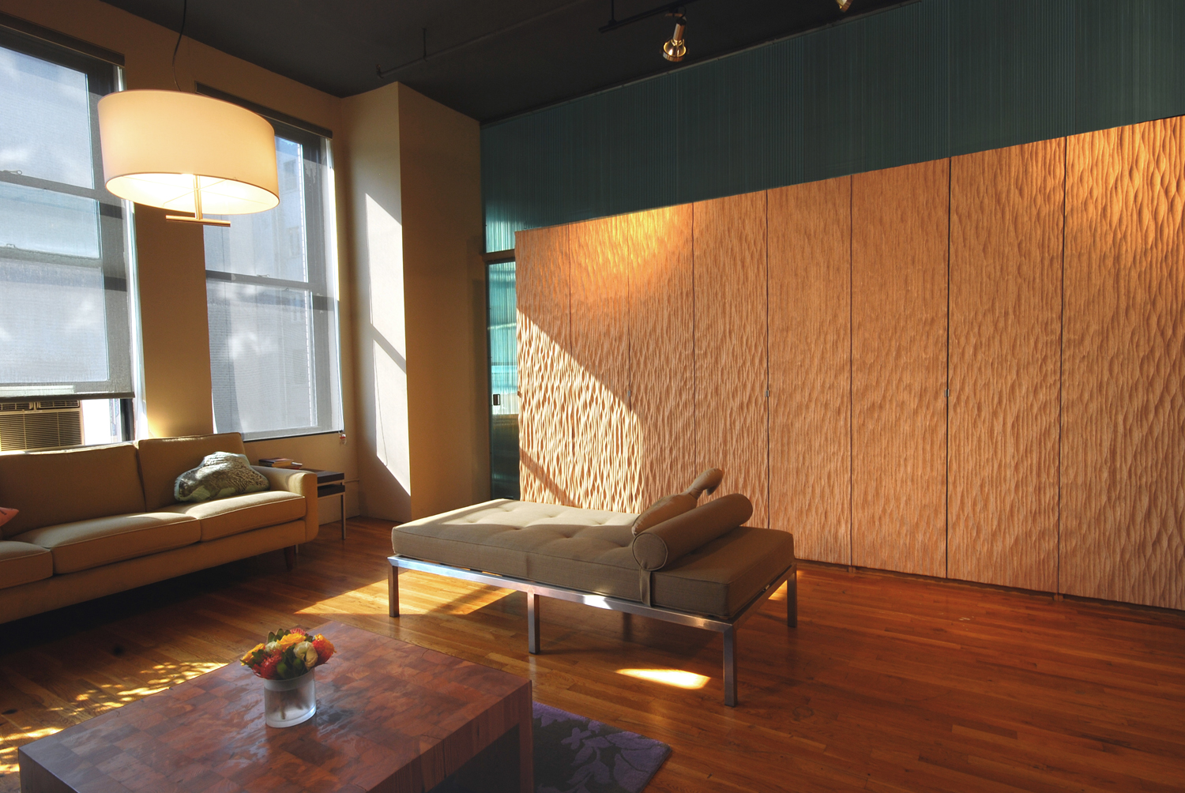
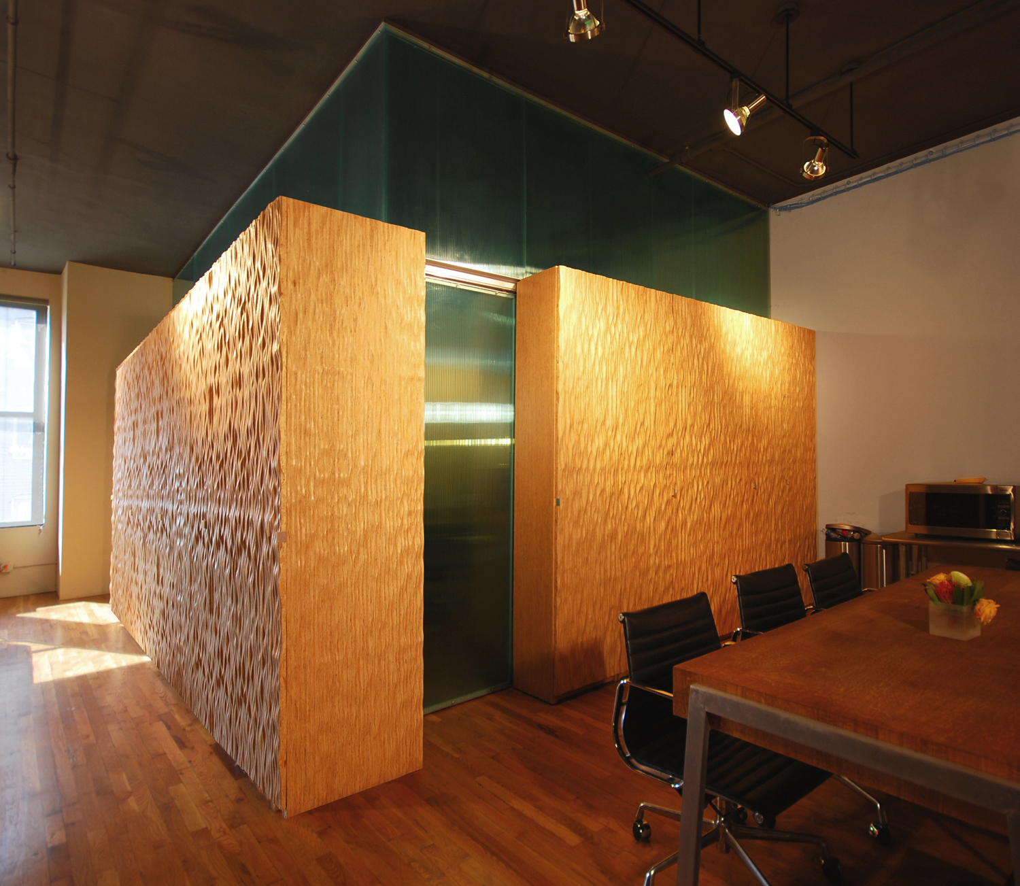
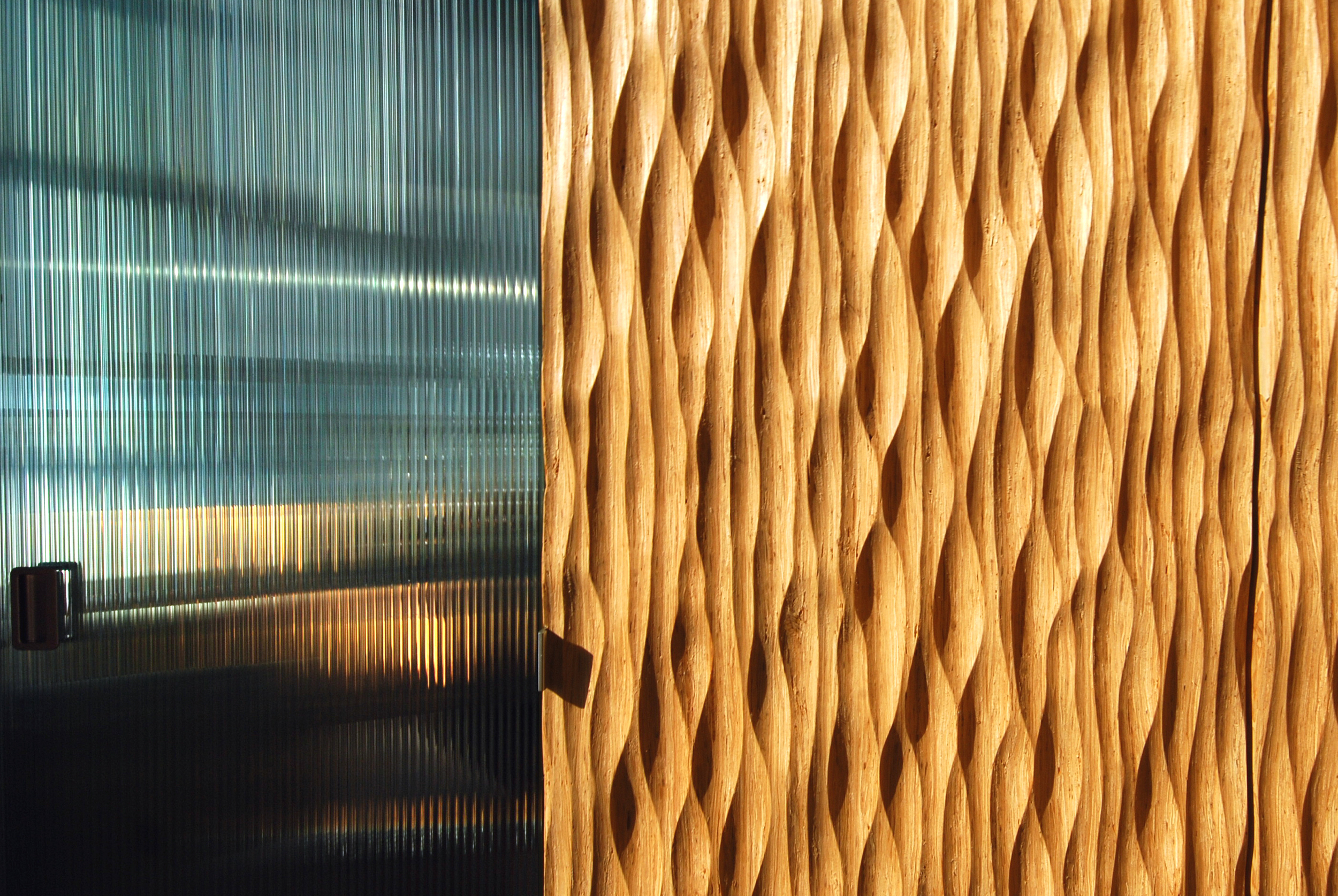
MY ACTIVE DRIVEWAY I . New York, NY
This 1,500 sf space was the first independent office for this digital post production company. They had previously been sharing space with collaborators, and wished to create a client friendly office that gave them their own unique identity.
There were numerous constraints on the design, including budget, space, and project schedule. The company had virtually no overlap between occupying their existing and new space, requiring construction to occur while staff were present in the office. The solution was to develop a ‘clean’ construction process, where partitions were essentially furniture that were assembled and located in a way to define the required edit suites from the rest of the office.
Standard Ikea storage cabinets formed the perimeter of the edit suites, but were clad in custom milled door panels made of recycled material. This gave a rich, finished appearance to what are normally utilitarian closets, and provided ample storage to keep this small office tidy. The edit suite interiors, doors and clerestories are clad in double wall polycarbonate panels, which provide the desired sound isolation, yet allowed natural light to exchange between office and the suites.
The workstations, reception and coffee table were custom designed using reclaimed structural timbers, which complement the warm rustic feel of the door panels. The rest of the furniture and lighting has a mid-century/Scandinavian aesthetic, giving the whole ensemble a warm, modern feel.
The simple stainless steel kitchen provides a neutral background to what are both conference room and break room, depending on client needs.
All photos © STUDIOrobert jamieson

