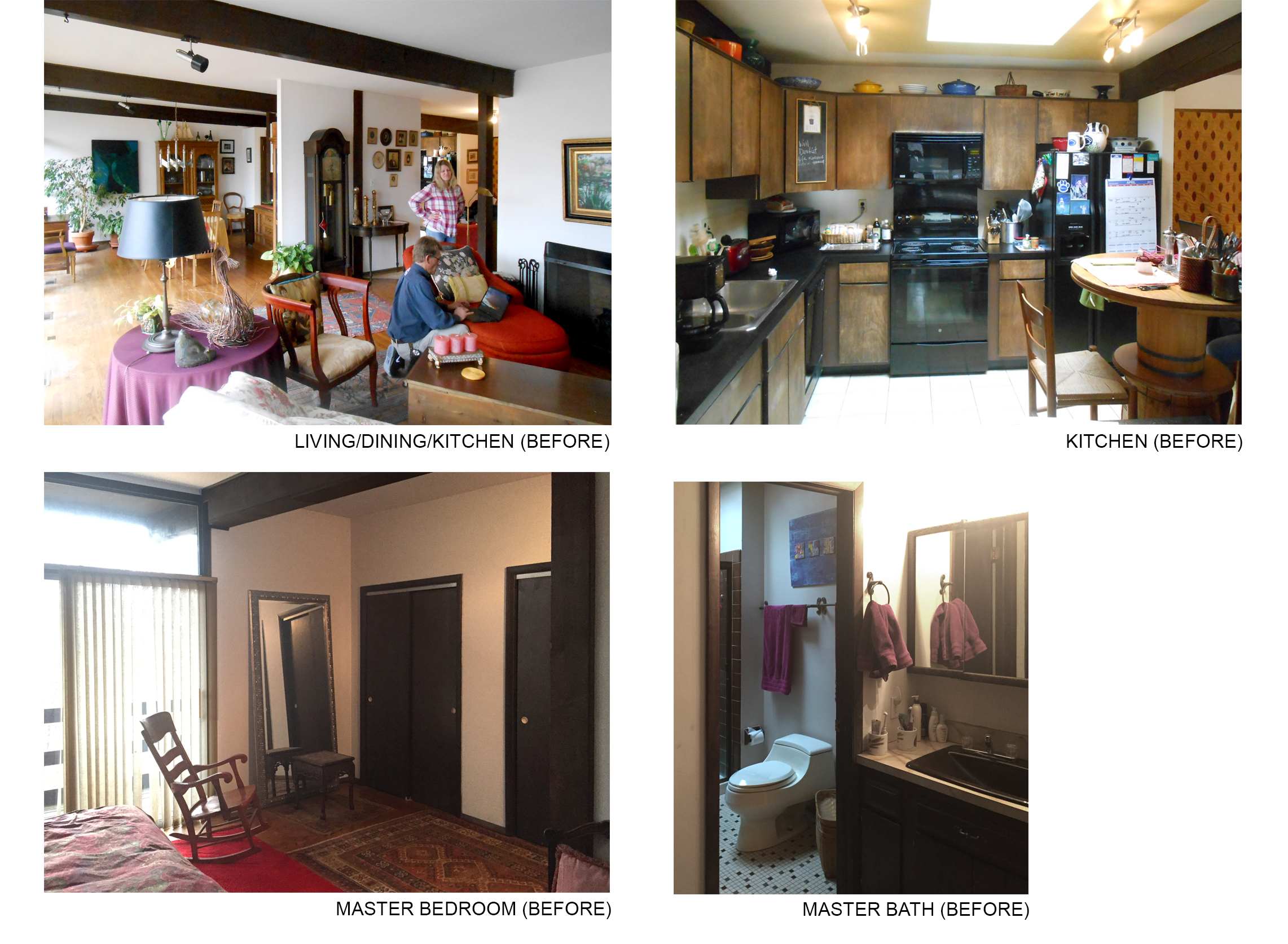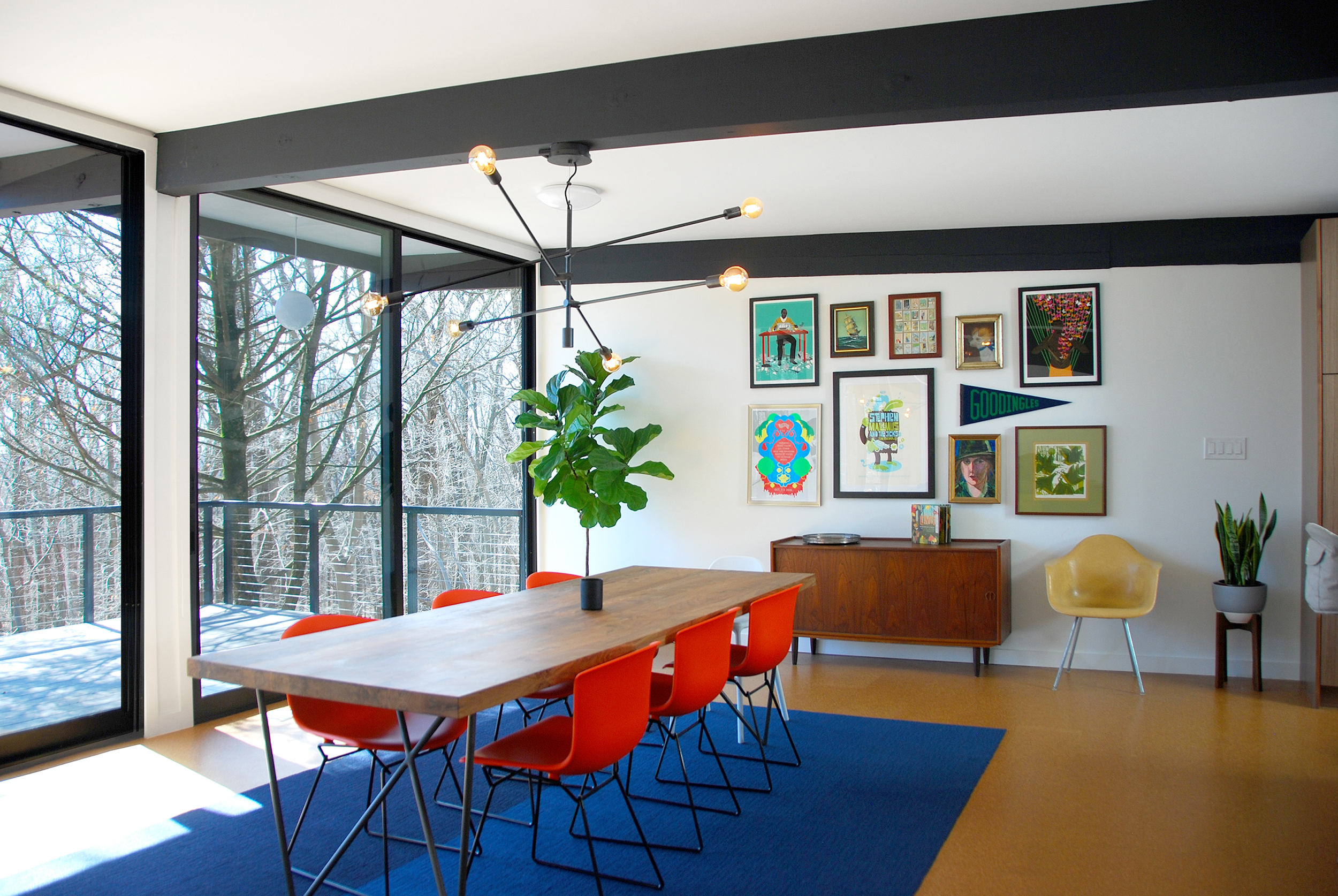












HORSESHOE TRAIL . Phoenixville, PA
A young couple and their newborn daughter with modern sensibilities were relocating from Boston to sub-urban Philadelphia. They purchased a Mid-century modern home with stunning views that had undergone some questionable renovations over the years and was in need of restoration. The main levels' original open plan had been broken up into separate living, kitchen and dining spaces. The solution was to maintain the existing layout of the home but gut the entire interior, rediscovering the open layout and access to views from all spaces.
While there was an incredible wall of windows and doors to the exterior deck (which was also enlarged and completely re-done), they were all original, single pane glass. These were all replaced with new full height sliding glass doors that are less obtrusive and create a much better thermal barrier. The existing combination of oak and linoleum flooring was replaced with cork plank flooring, customary in Mid-century homes. The Kitchen was entirely redone with a combination of matte white and quarter-sawn walnut veneer cabinets. Removing the wall between kitchen and dining allowed for the creation of a large central island with bar seating.
The primary bedroom suite was also completely gutted, removing other non-bearing walls that were creating a warren of confusing closets and bath spaces. The new bedroom maintains the same great view as the public spaces of the home along with new closets. The primary bathroom was also redesigned, the only thing remaining was the existing skylight. The bathroom features a large walk-in double shower separated by grey marble clad wet wall. On the opposite side of the wall is a new teak floating double vanity. The new bath fixtures are also highlighted by a modern freestanding tub. This reconfiguration also allowed for the addition of a powder room, accessible off the entry.
A Phase II addition was created, extending the garage and adding 2 additional bedrooms and a full bath above.
All photos © STUDIOrobert jamieson
