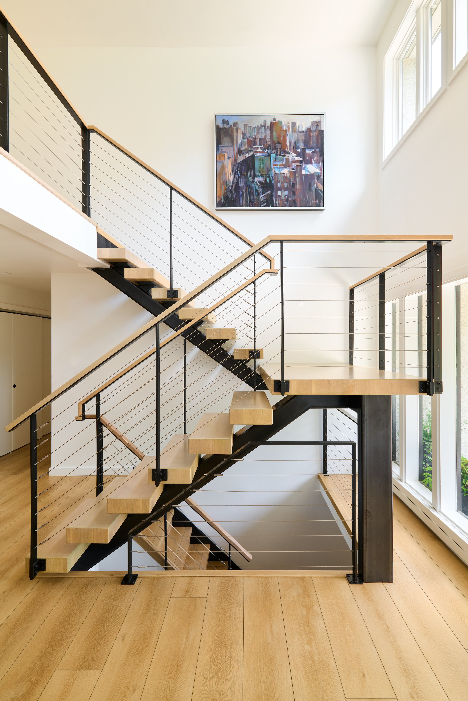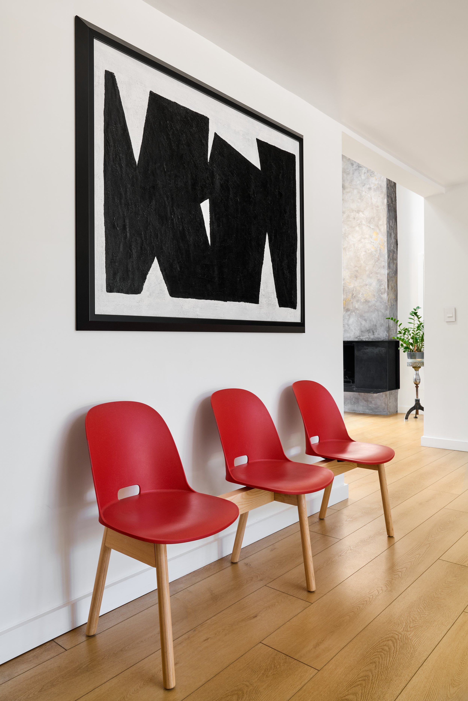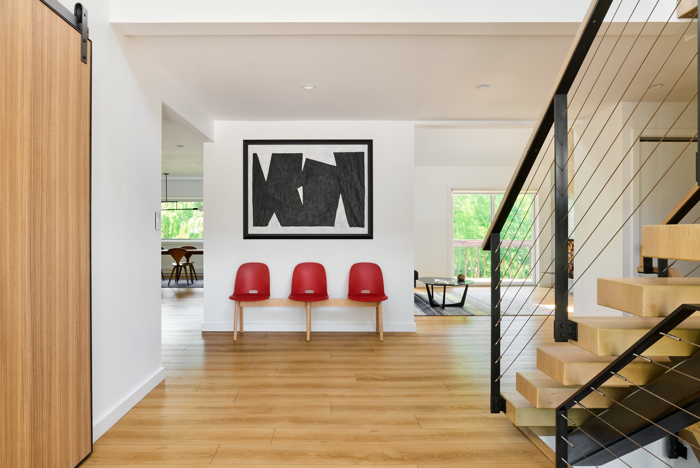
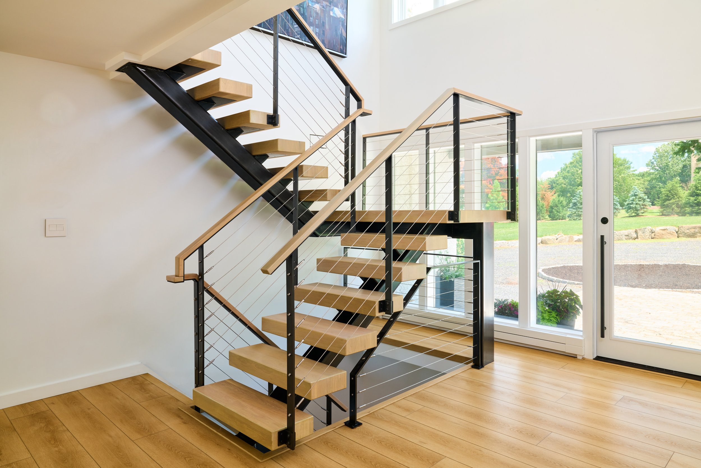
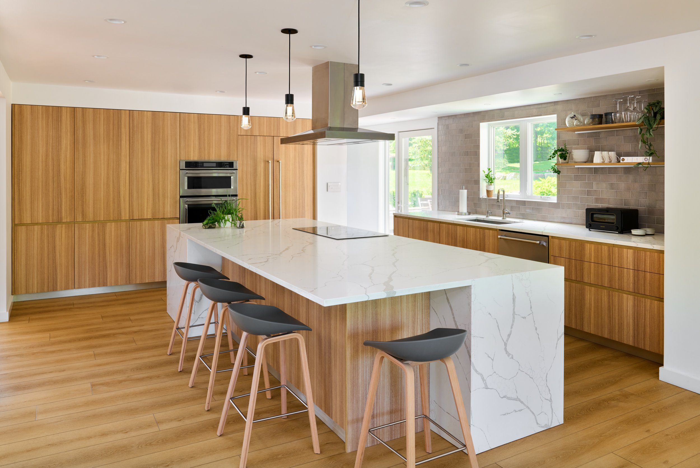

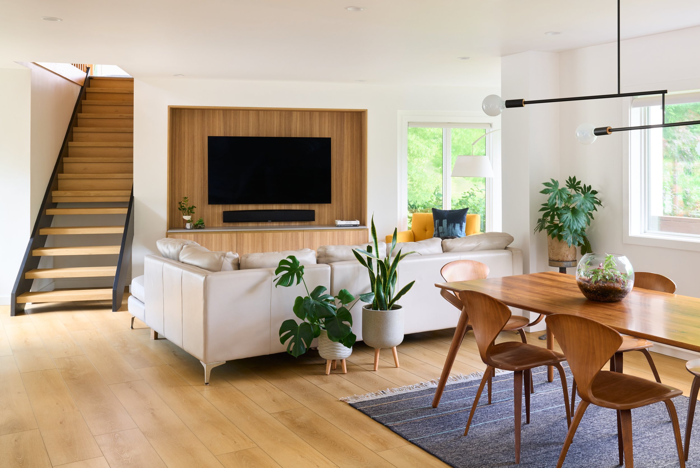
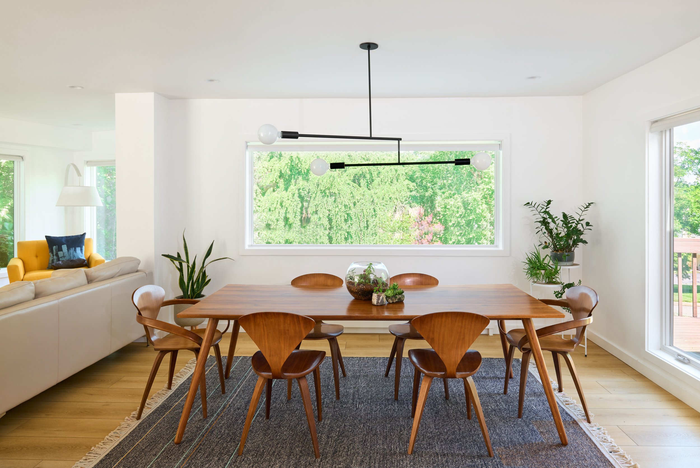
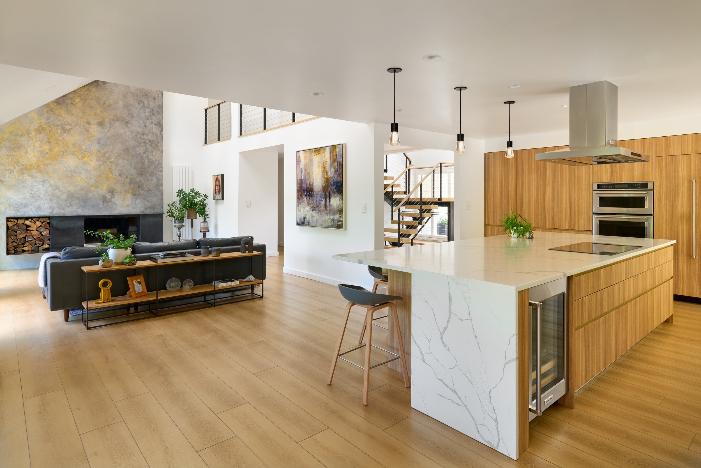
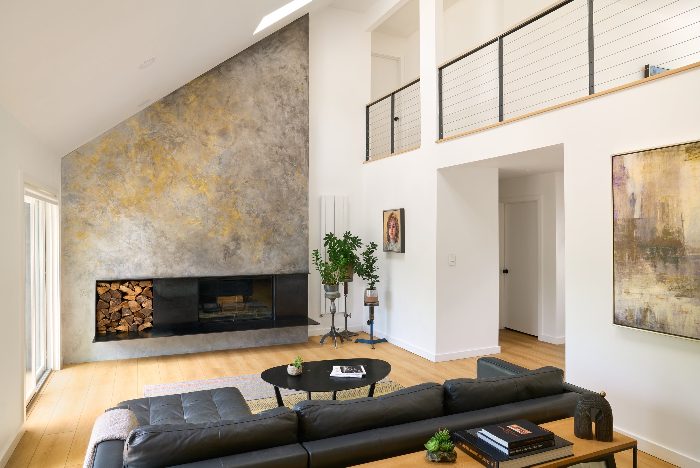
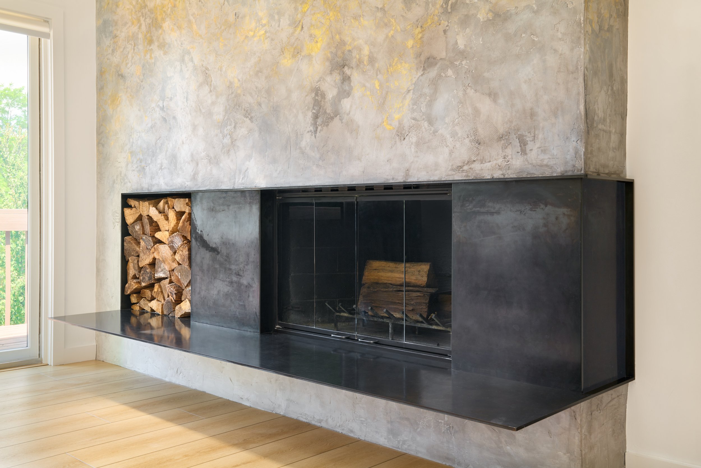
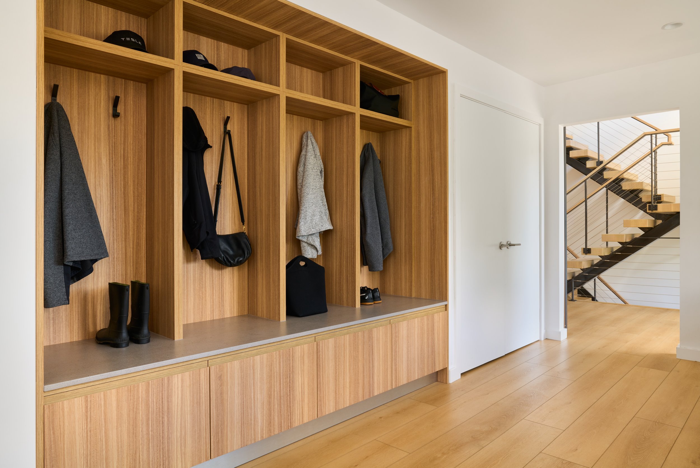
DAM VIEW . Media, PA
This project saw the radical reimagining of this 1980s contemporary. We created an entirely new layout on the main level by removing the bearing wall between the kitchen and the living room, allowing for an open plan. This turned, what was an awkward central kitchen with dining areas on either side of it, into an open kitchen/dining/living/den space with a much needed laundry/mud room off the entry to serve the home.
We updated the vaulted living room space by creating a dramatic fireplace with artisan plaster and a custom steel surround, mantle and log niche. We also tackled the main entry and stair. After opening up all the walls we added one to create a pause point for art and seating. Anchoring the space, is a new custom floating steel staircase with white oak treads and top rail. We also added a custom offset pivot entry door, replacing two solid French doors.
All photographs © Paul Bartholomew Photography

