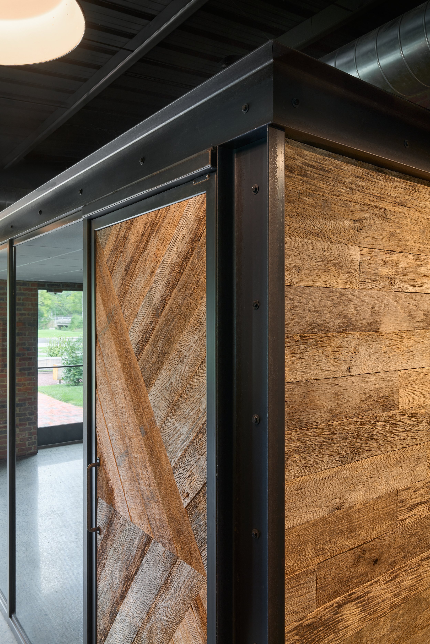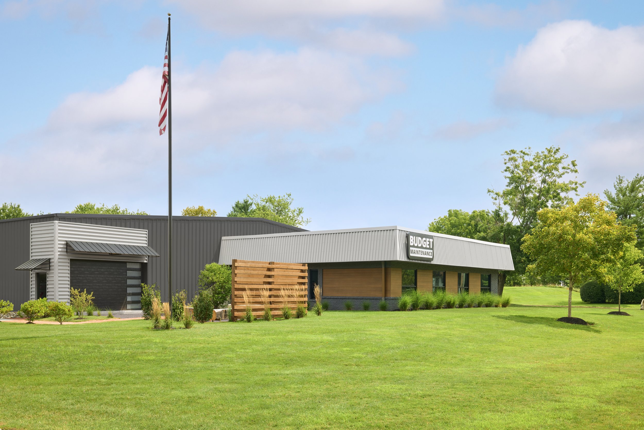
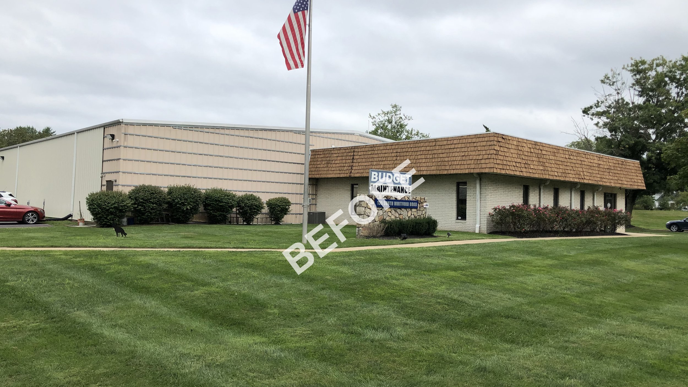
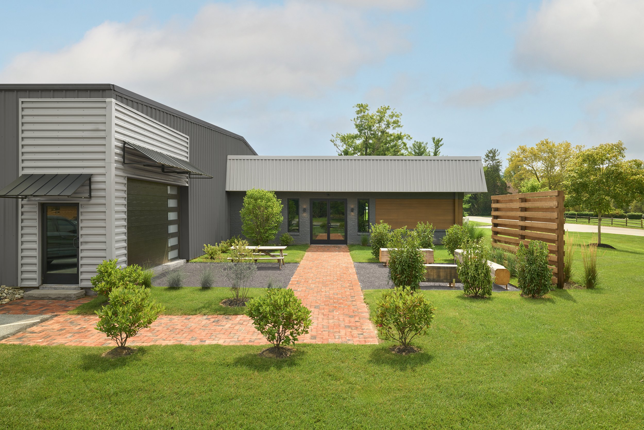
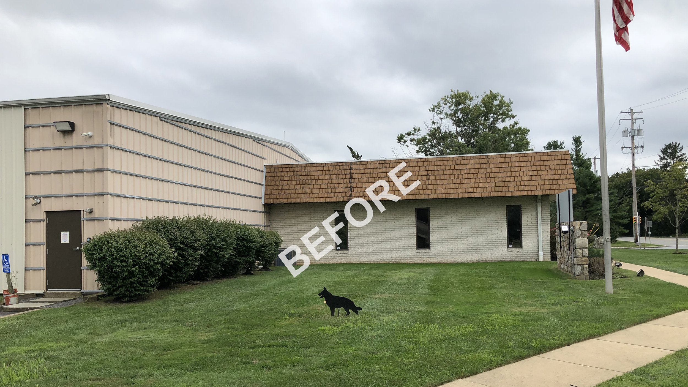
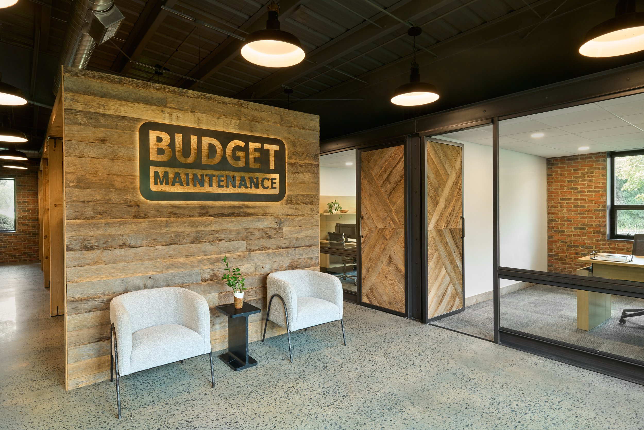
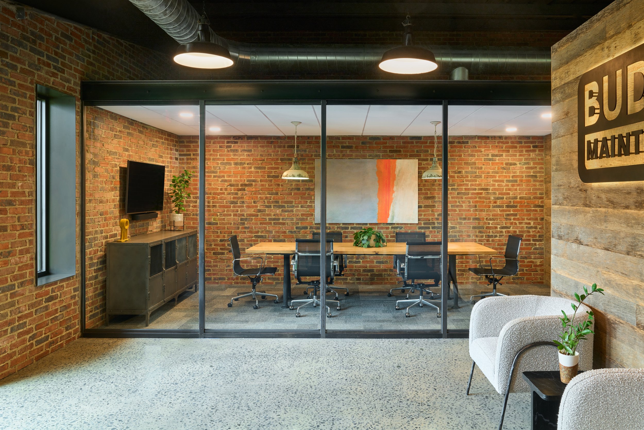
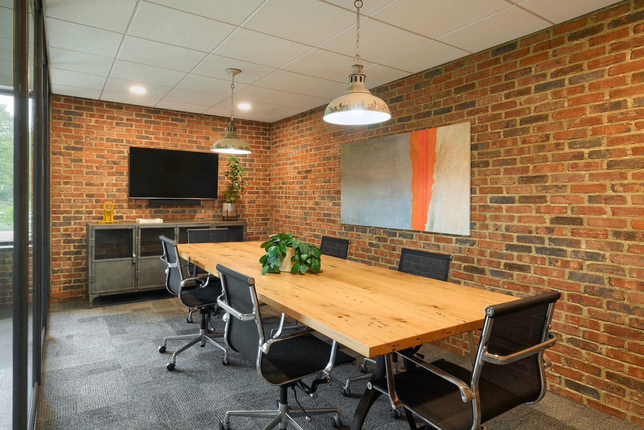
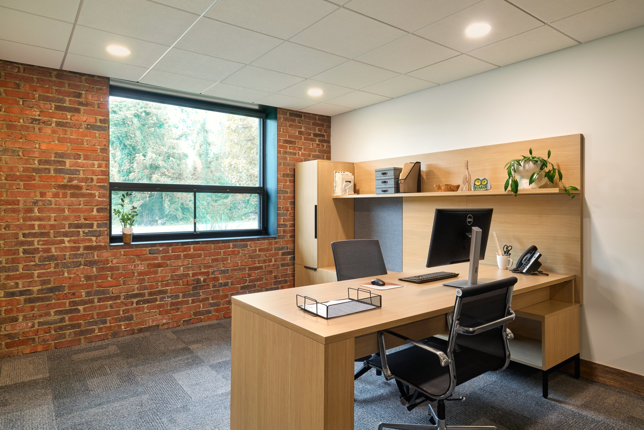
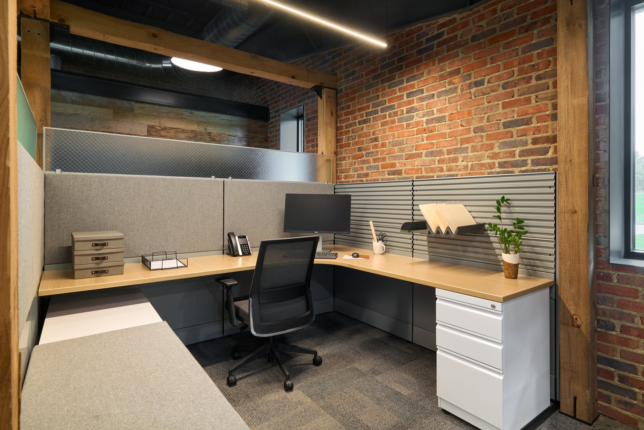
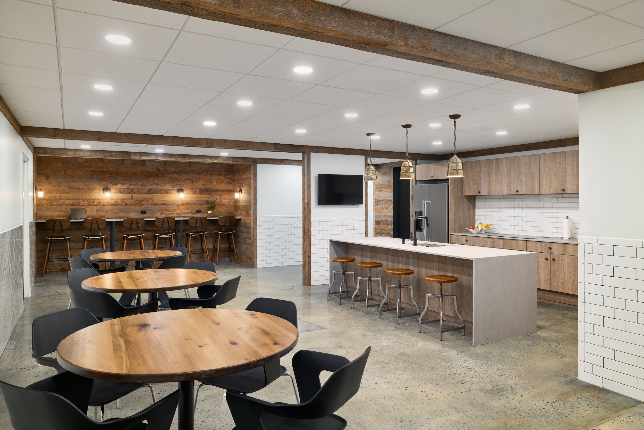
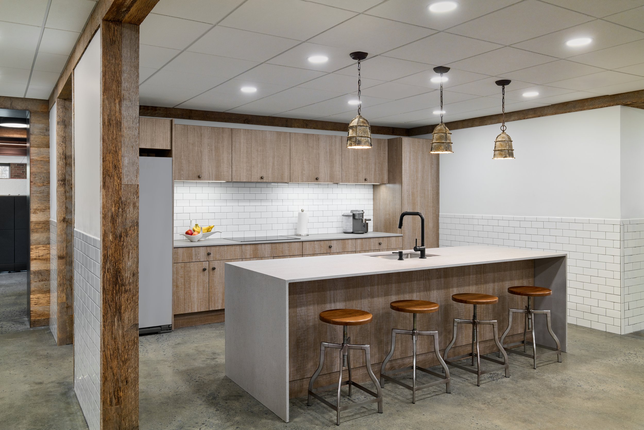
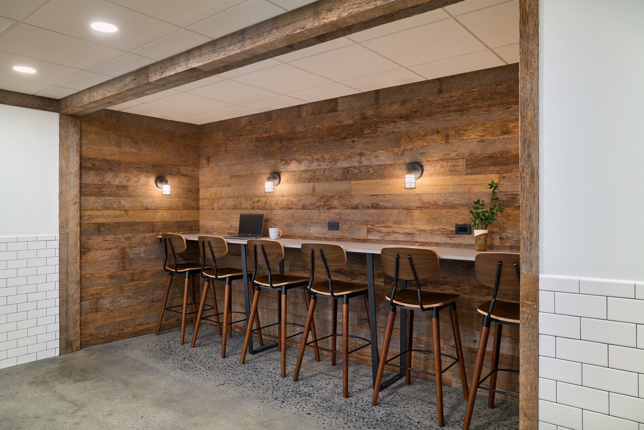
BUDGET MAINTENANCE . Exton, PA
We were tasked to radically recreate the street presence and interior office space of this 5,000sf office with 100,000 attached warehouse. We re-oriented the entry so staff and guests pass through a landscaped courtyard which is open to the break room and indoor staff flex space, becoming an active indoor/outdoor space. The entry court utilizes reclaimed brick pavers for the walkway and pea gravel in the seating areas flanking it. The seating was made by using large reclaimed wood beams with custom steel bases as benches. The existing sloped asphalt shingle roof was clad with corrugated metal cladding. The existing windows were enlarged to create more natural light for the offices and connected by a ribbon of cedar cladding to create a mix of materials on the façade.
On the interior, The glass walled offices and conference rooms are framed in hot rolled steel and have custom doors clad in reclaimed wood. The cubicles are floating in the middle of the space, but defined by a structure made of reclaimed wood beams and steel connectors. The break room was expanded to include a new kitchen and seating area, also accented with reclaimed wood and subway tile.
All Photos © Paul Bartholomew except ‘before’.

