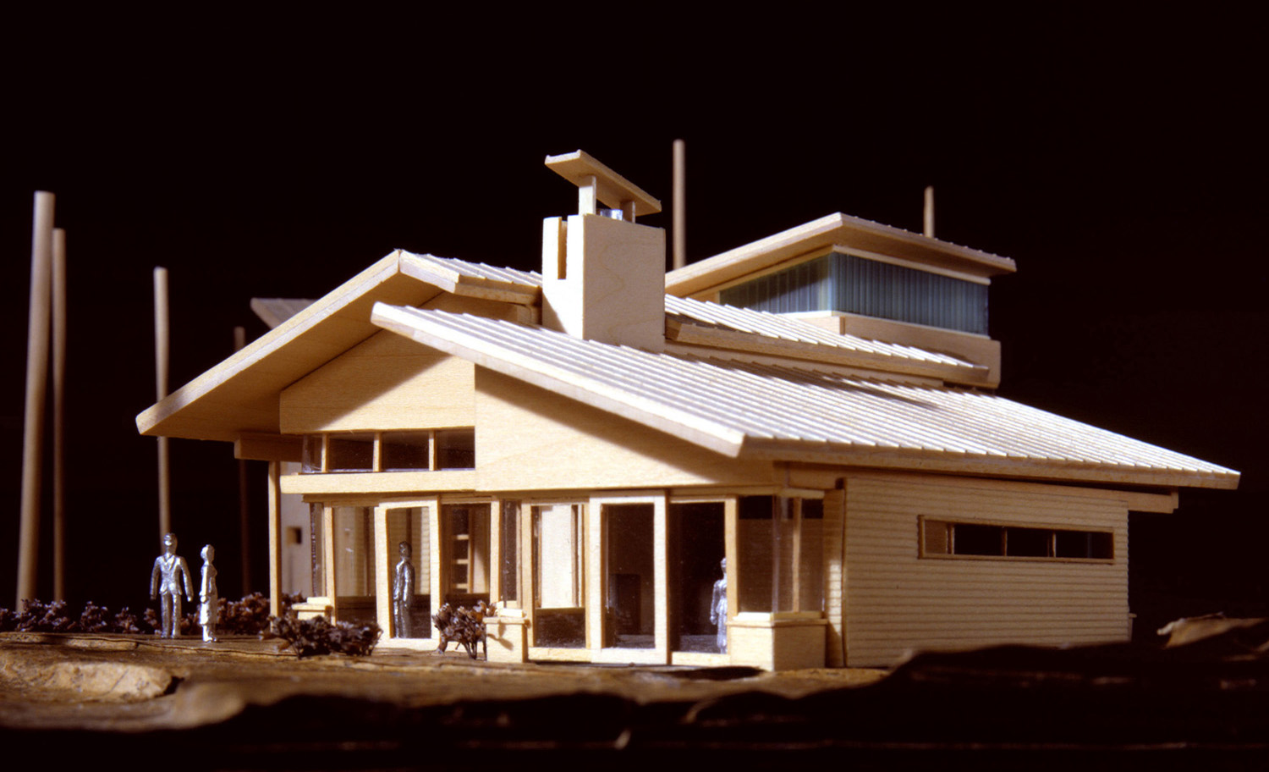
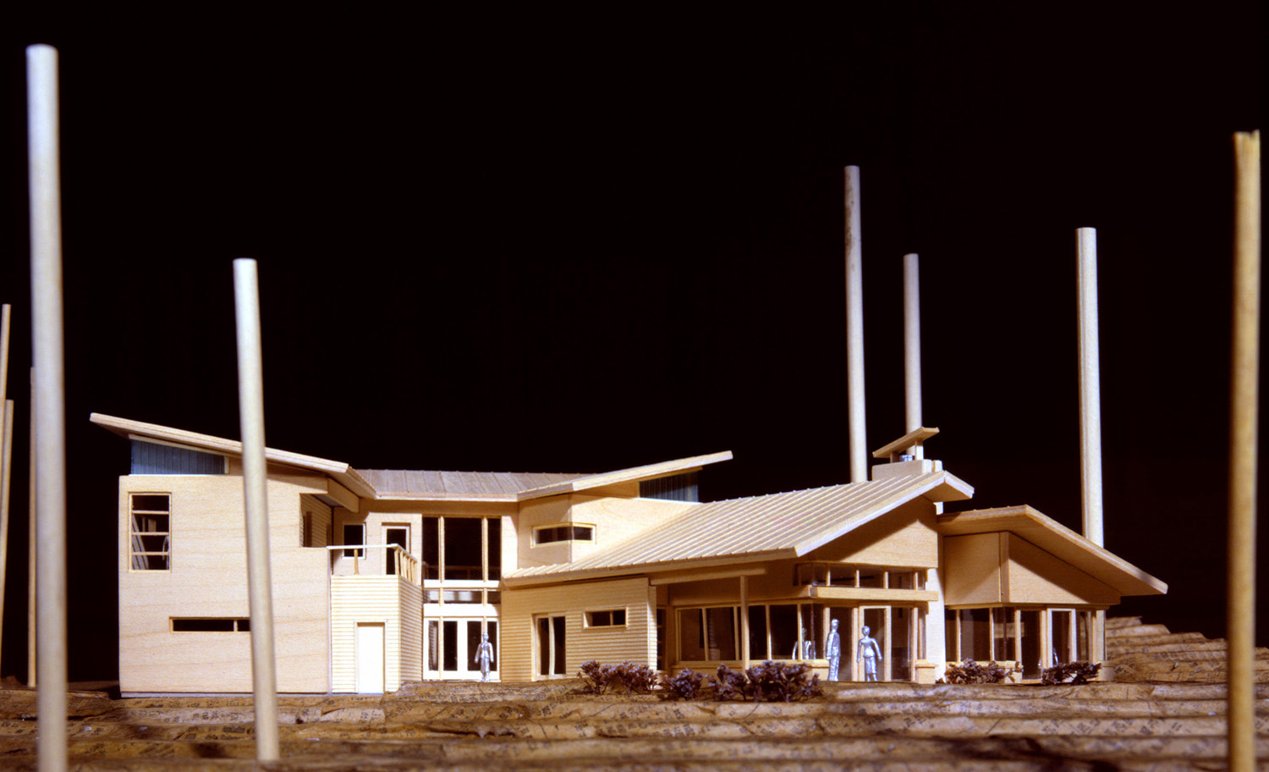
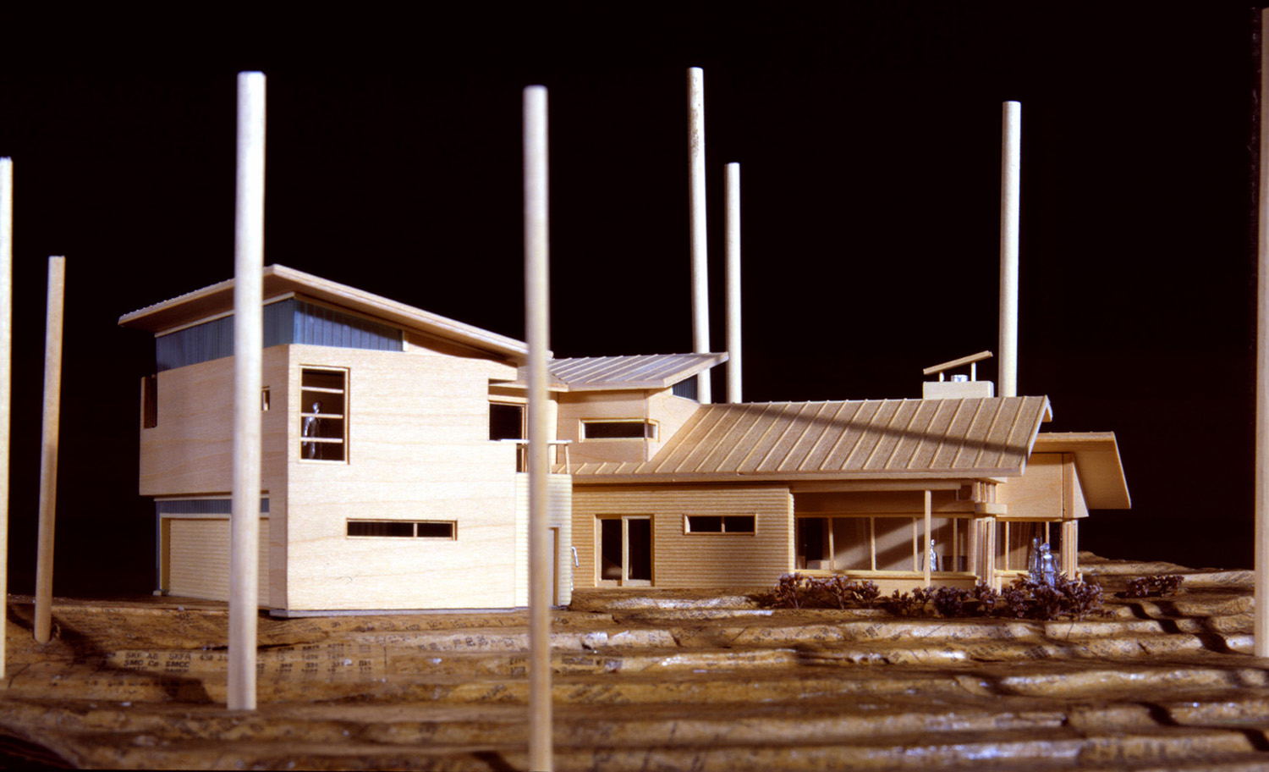
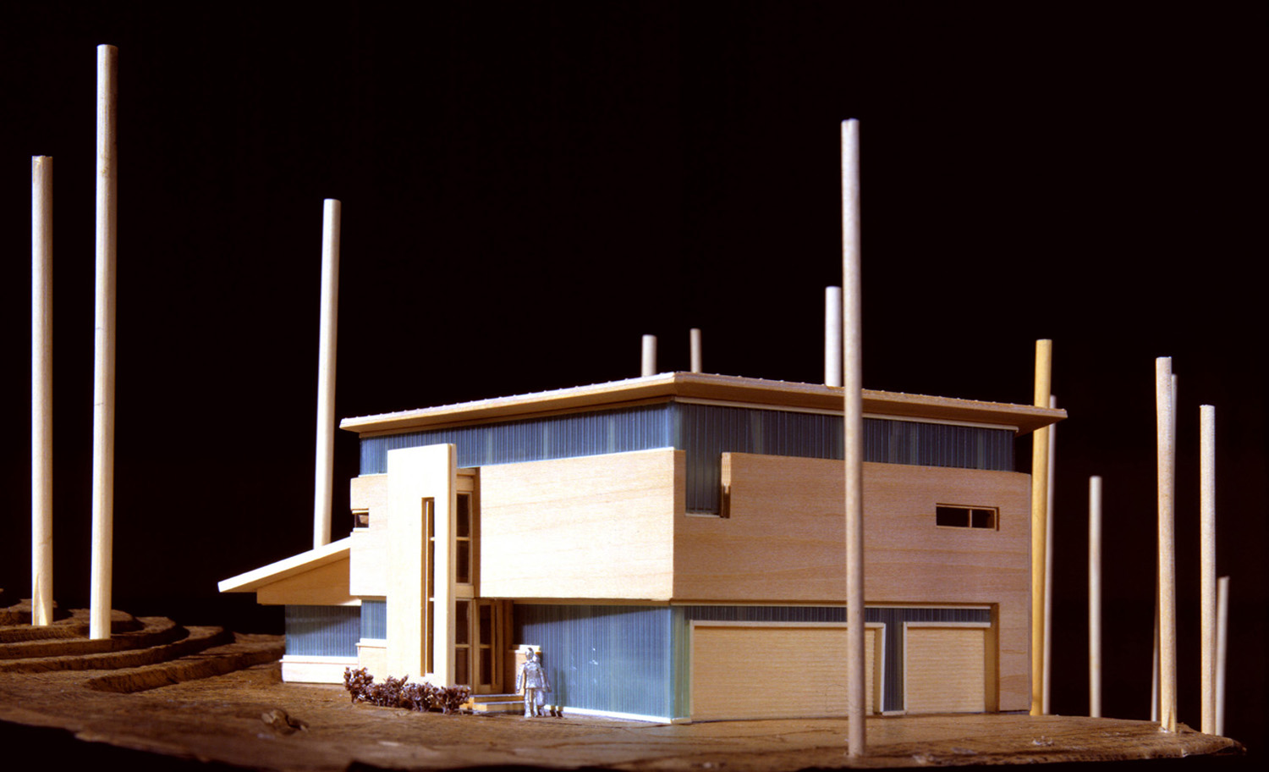
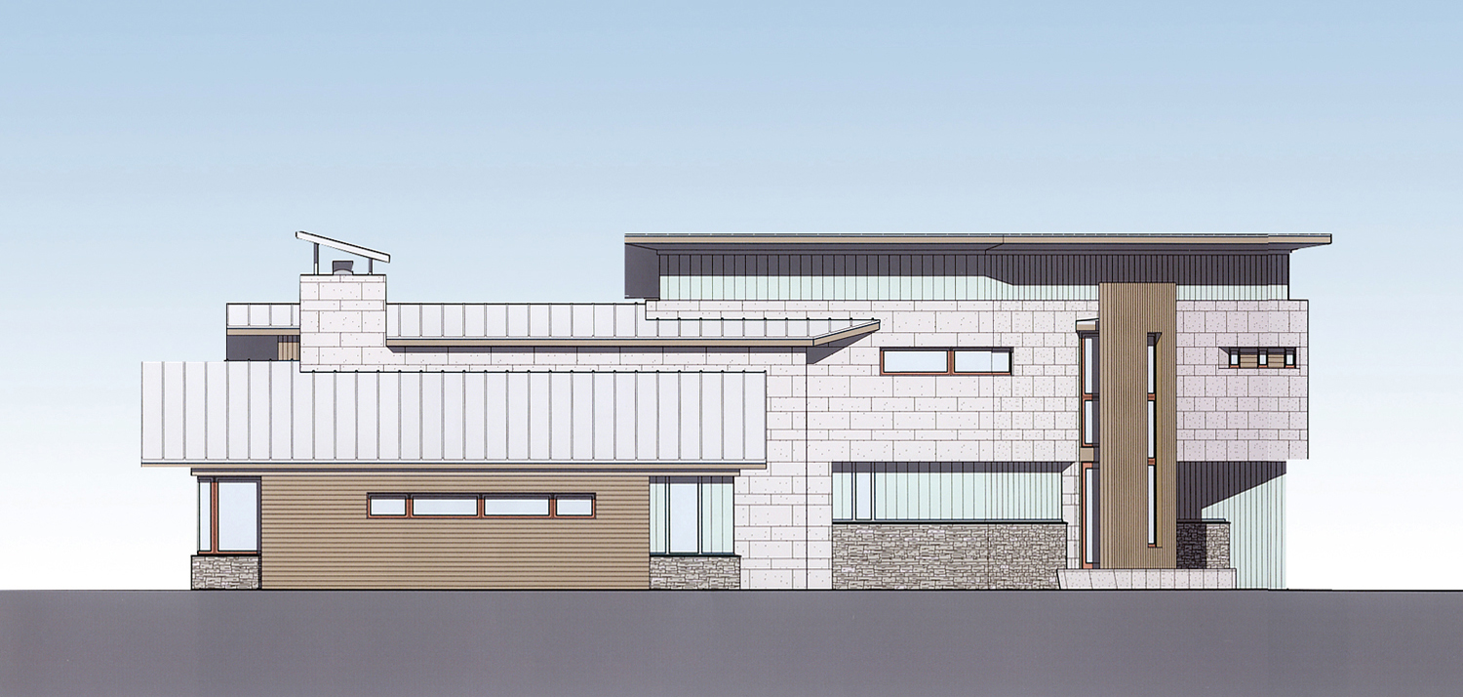
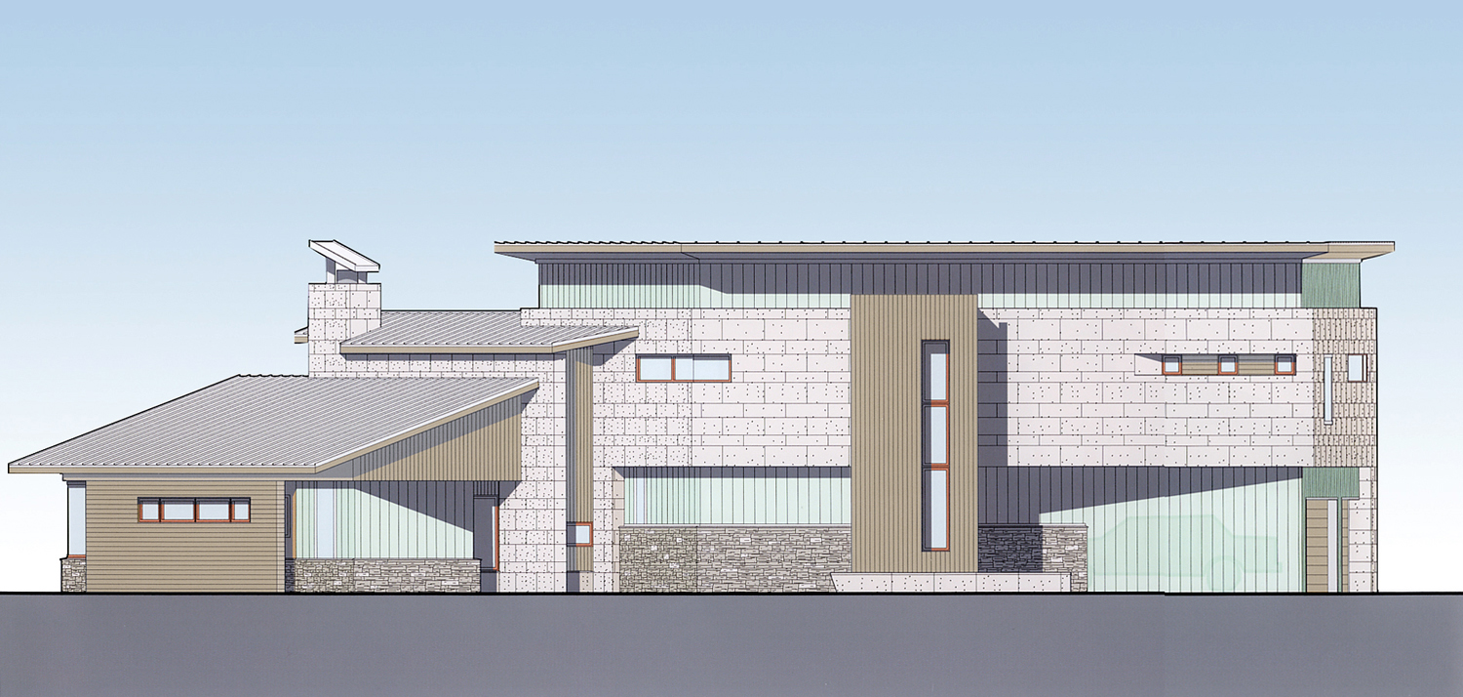
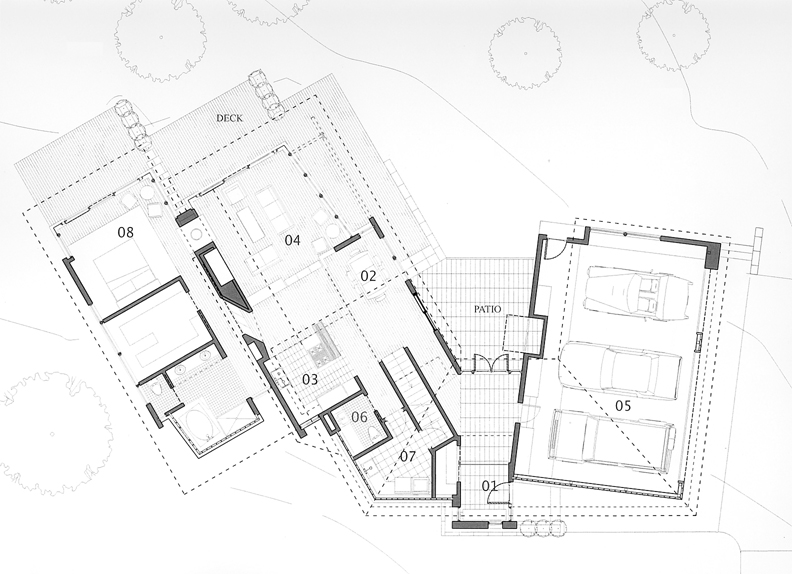
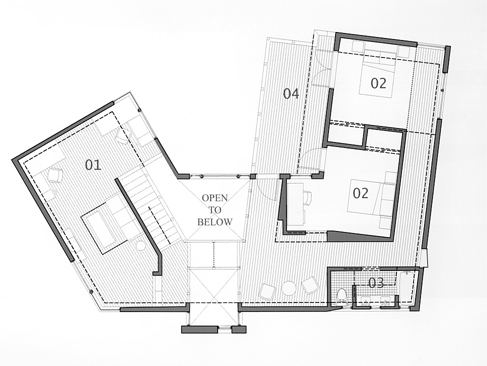
BAYVIEW 1 . Traverse City, MI
This was an initial, more ambitious study for the home that was eventually built (see residential projects). The overall approach to site, view and program layout was maintained in the final design, but this included the extensive use of limestone and cast glass on the exterior façade as well as expanded program on the second floor which included clerestory windows and an additional office/guest bedroom.
Model photography © Jock Pottle Photography Model fabrication and drawings © STUDIOrobert Jamieson
